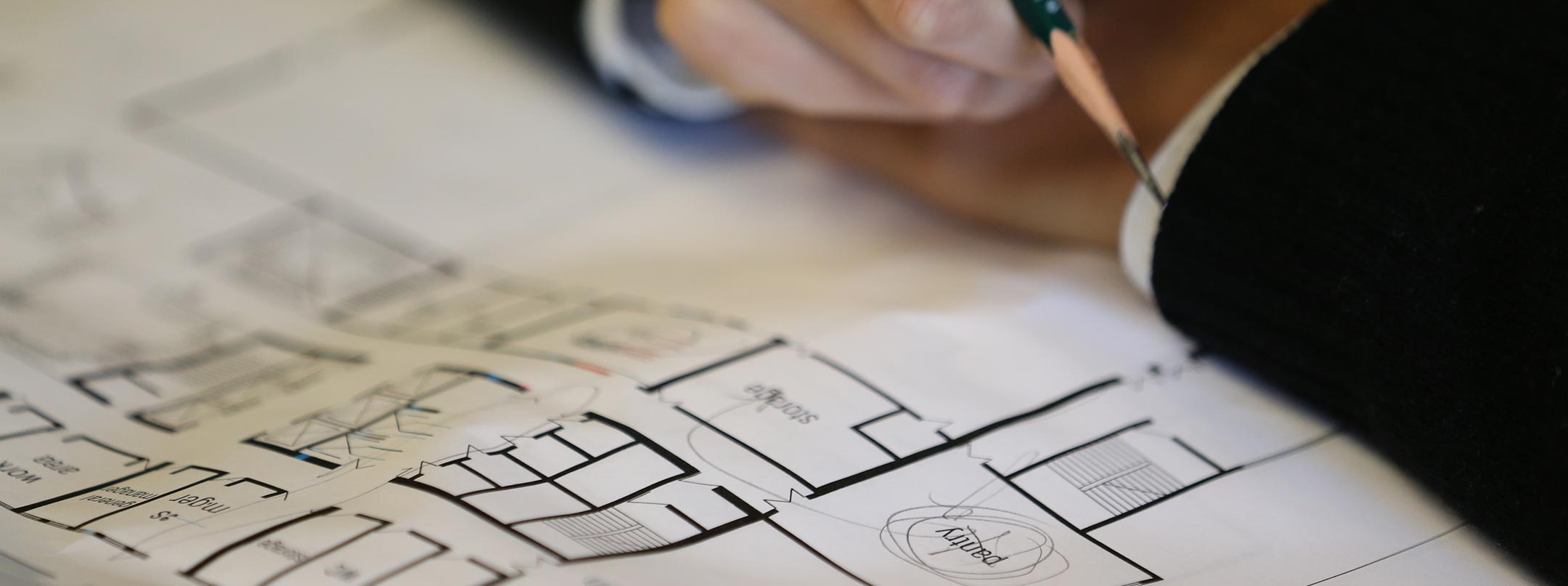Bachelor of Fine Arts in Interior Design

The professional Bachelor of Fine Arts (BFA) in Interior Design is a four-year degree program that provides the foundation for becoming a registered interior designer. Students develop competency in areas such as creative problem solving, ergonomics, lighting, history, structures, color, materials, building and fire codes, as well as an understanding of people and the way environment affects behavior.
The interior design program annually admits 60 students into the professional program.
-
$48,045
average interior design starting salary
Curriculum
All incoming undergraduate students first complete the Core Design Program, then apply for admission to the professional BFA in Interior Design degree program.
Our curriculum emphasizes a broad spectrum of learning experiences covering topics from modern building systems, sustainability and environmental responsibility to human factors, and universal design and public safety. Beginning with sophomore classes that focus on small and large residential projects, through junior studios in office, retail and institutional design, and finally, cross-disciplinary investigations into urban hospitality projects at the senior level, our students work on genuine problems and offer unique solutions for real clients. These service-learning opportunities give you the chance to experience the full range of interior design as it is practiced today.
Recent Student Work
The 925 Hotel – Kayla Krohn, Rachel Luchsinger, Summer Stehr, Kallie Presser
ARTID 4650 – Interior Design Studio V – Rethink Hotel & Work Environment: A Place for Workation
The objective of this project is to design a hotel that considers the needs of various user groups, primarily remote workers and leisure travelers. The design will also explore the integration of future office environments within new hotel settings, aiming to create a space that accommodates both work and leisure seamlessly.
Sonoran Haven – Kierra Jack
ARTID 5710 – Advanced Visualization in Interior Design – Microhome: Small Living, Huge Impact
The goal of this course was to provide students with the opportunity to develop and apply advanced visual communication skills in architectural and interior design. The course centered around a small-scale (25 square meters / 270 square feet) architectural/interior design project, which was part of a real international architecture competition.
The Living Pod – Ella Kannegiesser
ARTID 5710 – Advanced Visualization in Interior Design – Microhome: Small Living, Huge Impact
The goal of this course was to provide students with the opportunity to develop and apply advanced visual communication skills in architectural and interior design. The course centered around a small-scale (25 square meters / 270 square feet) architectural/interior design project, which was part of a real international architecture competition.
Chateau de la Neige – Annalise Schrang, Jenna Engeldinger, Ellie Mathews, Mali Mcgregor
ARTID 4650 – Interior Design Studio V – Rethink Hotel & Work Environment: A Place for Workation
The objective of this project is to design a hotel that considers the needs of various user groups, primarily remote workers and leisure travelers. The design will also explore the integration of future office environments within new hotel settings, aiming to create a space that accommodates both work and leisure seamlessly.
The Glass Tree House – Annalise Schrang
ARTID 5710 – Advanced Visualization in Interior Design – Microhome: Small Living, Huge Impact
The goal of this course was to provide students with the opportunity to develop and apply advanced visual communication skills in architectural and interior design. The course centered around a small-scale (25 square meters / 270 square feet) architectural/interior design project, which was part of a real international architecture competition.
-

Core Design Program
The undergraduate curricula in design are divided into two phases: the Core Design Program and the professional or general degree program. Classes in the Core create a shared experience and community that exposes students to all nine majors within the College of Design.
Iowa State’s undergraduate Bachelor of Fine Arts (BFA) in Interior Design degree program is nationally accredited by the Council for Interior Design Accreditation (CIDA). This degree also meets the educational requirement for eligibility to sit for the National Council for Interior Design Qualification Examination (NCIDQ Exam).
The College of Design offers or participates in eight undergraduate minors that are available to all undergraduate design students. In addition, many minors throughout the university can be combined with a design degree program.
View College of Design minors
Search all minors at Iowa State
Beyond meeting the minimum requirements for admission to Iowa State University and the College of Design, students who plan to enter the professional Bachelor of Fine Arts in Interior Design degree program are encouraged, but not required, to take courses in art, drafting, speech, wood technology, computer-aided design, computer science and other courses that emphasize problem solving.

Success in Design
Students graduate career-ready with internships, capstone projects, professional practice and portfolio classes integrated into the Design programs, and support from the Design Career Services Office. The college also hosts an annual Design Career Fair focused only on design majors. It attracts more than 125 firms recruiting for jobs and internships, with College of Design alumni making up more than half of the recruiters in attendance.
Possible career paths
As the 7th “Most Hired From” interior design program in the country, we make it easy for students explore career opportunities. Some recent graduates of Iowa State’s interior design program have pursued careers in the following:
- Contract (commercial) design
- Design project management
- Facilities design and management
- Furniture design
- Health-care facility design
- Hospitality design
- Interior design business management
- Interior illustration or photography
- Kitchen and bath design
- Office systems design and sales
- Product manufacturing sales
- Residential and retail design
- Sustainable and adaptive re-use design
-
195
different companies recruited our students since 2019.

A Designer in the Making
Find your place at Iowa State University’s College of Design, where we like to ask questions, poke and prod, create something new, and make a difference through design.
