The Department of Architecture’s faculty publications reflect the breadth of expertise and interest within the department. Publications include recent books, book chapters, and journal articles.
Faculty Publications
-
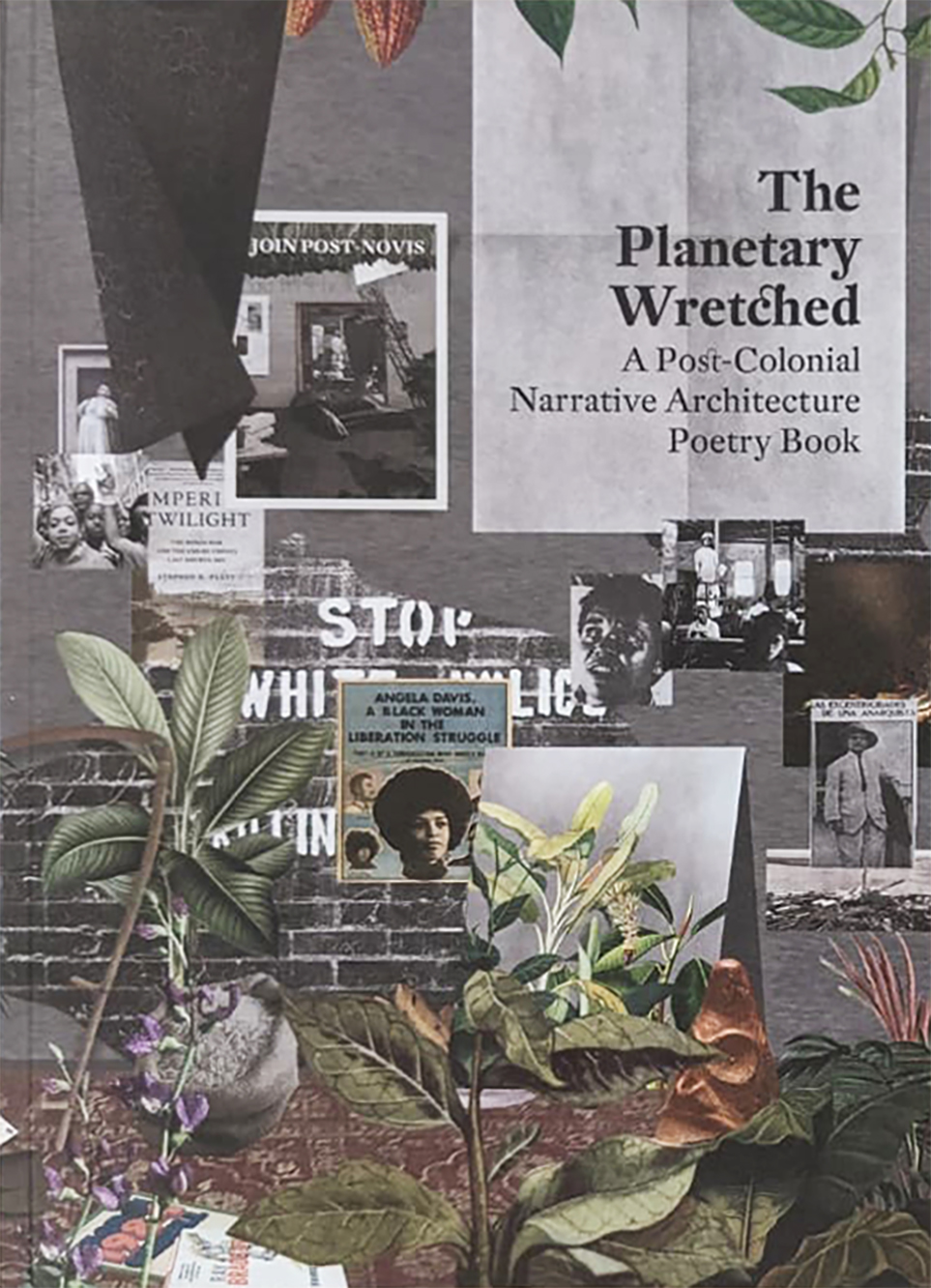
The Planetary Wretched: A Post-Colonial Narrative Architecture Poetry Book
Cruz Garcia
Urbana-Champaign: Illinois Architecture, 2021

Cruz Garcia
Urbana-Champaign: Illinois Architecture, 2021
The Planetary Wretched: A Post-Colonial Narrative Architecture Poetry Book
Nathalie Frankowski, Shravan Arun, Tejumola Bayowa, Charlotte Elo, editors
Pedagogical, curatorial, and collectivist experiments
In the opening chapter of his book The Wretched of the Earth, Frantz Fanon describes the grueling process of decolonization and the violent relationship between the suppressor and subjugated. In this process of ‘total disorder’, the violence that is continuously inflicted via the institutions and upon the people takes many forms, from ‘rifle butts’ to ‘napalm’. But what happens when an era of planetary entanglement, where global networks of mass communication and speculative economies of omnidirectional influence accumulate not only colossally asymmetrical amounts of wealth, but generate conditions that go beyond what Fanon called the ‘border’ that used to divide the colonized world in two? The current imbrication of extractive financial markets, a global pandemic, environmental decay, and world-wide manifestations against the colonial legacy of the police, the carceral system, and the post-industrial military complex suggest a move beyond the idea of a world split by an allegorical ‘border’, to a crisis that spills over the planet like organic matter. This condition of planet-wide violent interventions, precarity, scarcity, and technological escalation, where racialized, gendered, and class-ified bodies, and the earth are treated as territories for technological exploration, for the “fracturing and fissuring,” “emptying vessels,” and “drilling,” suggests a new era of the Planetary Wretched.
The Planetary Wretched explores “brutalist” landscapes of depletion through imaginaries that recall afro and indigenous futurism, speculative narratives and poetic prose. A narrative architecture theory in the form of a poetry book, The Planetary Wretched was produced as part of a series of seminars with students at Land Grant institutions, Loudreaders sessions, curatorial, and collectivist experiments. The book explores critical narratives at the intersection of post-colonial theory, ecology, gender, indigeneity, extraction, geopolitics, biopolitics, and race. Co-edited by members of Post-Novis with WAI Think Tank, The Planetary Wretched: A Post-Colonial Narrative Architecture Poetry Book includes contributions by Kordae Jatafa Henry, Pedro Neves Marques, Liu Yujia, Raquel Salas Rivera, Ellen Larson, Luis Othoniel Rosa, Christopher Rey Perez, Post-Novis and students from the University of Illinois Urbana-Champaign, UC Berkeley, and Virginia Tech.
-
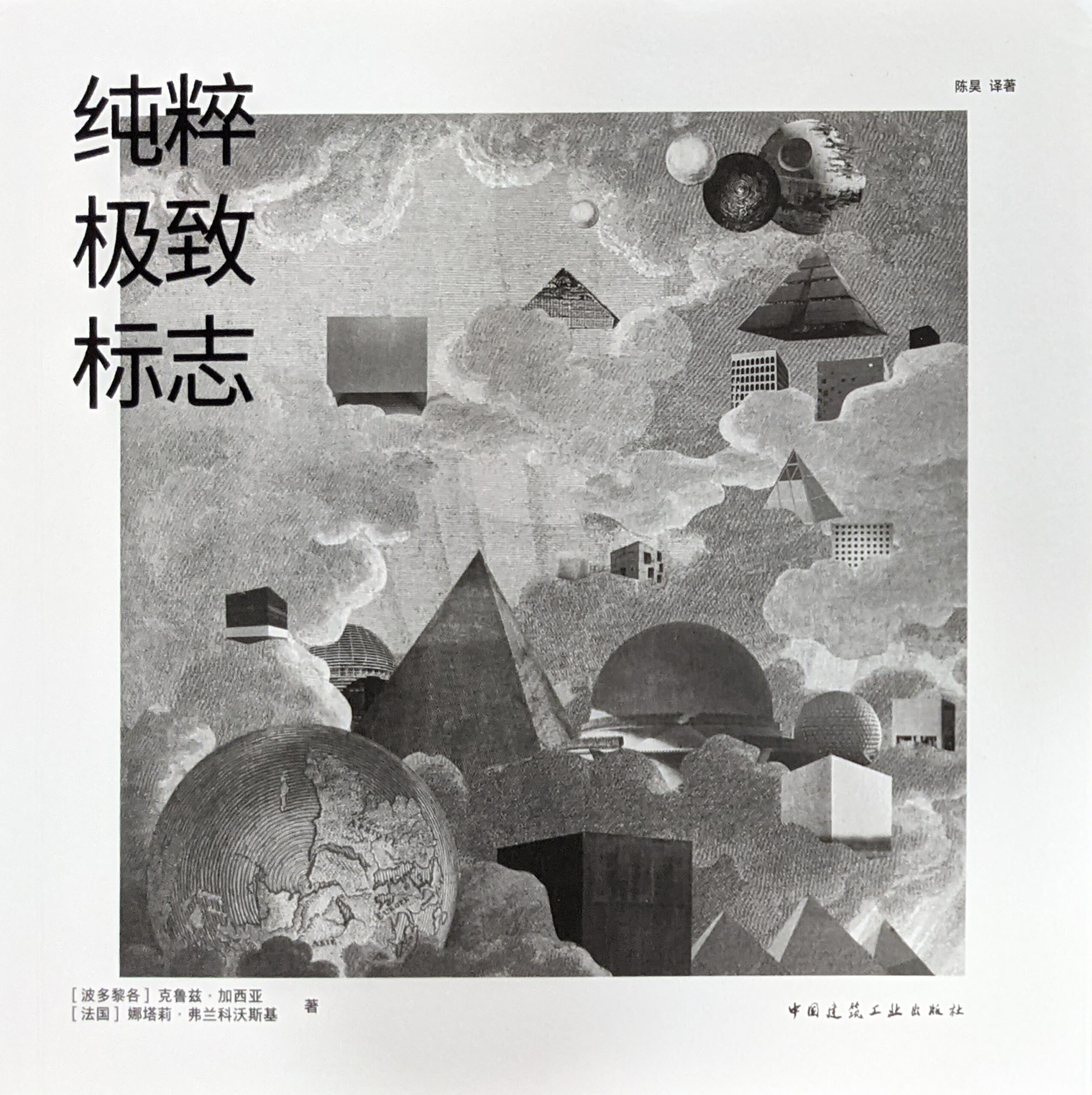
纯粹极致标志 (Pure Hardcore Icons)
Cruz Garcia, Nathalie Frankowski, Chen Hao (translations)
Beijing: China Architecture and Building Press, 2021

Cruz Garcia, Nathalie Frankowski, Chen Hao (translations)
Beijing: China Architecture and Building Press, 2021
纯粹极致标志 (Pure Hardcore Icons)
The Chinese edition of Pure Hardcore Icons expands, in a redesigned book, the manifestoes on form first explored in the English edition of 2013. Pure Hardcore Icons presents a genealogy of buildings that reveal architecture’s intrinsic relationship with pure form, ideology, aesthetics, symbolism, technology, and power.
Translated and with contributions by Chen Hao, the Chinese edition of Pure Hardcore Icons includes interviews with Atelier Deshaus, Ove Arup Engineers, Francois Blanciak, and other architectural theorists, and practitioners.
Pure Hardcore Icons is the first manifesto on pure form in architecture. With text and design by WAI Architecture Think Tank (Cruz Garcia and Nathalie Frankowski), Pure Hardcore Icons is a vademecum that through collages, essays, interviews, and poetry brings form–a persistent taboo in the theoretical discourse–to the forefront of the architectural discussion. Through a mixture of perspicacity, conviction and humour, Pure Hardcore Icons aims to raise awareness about the dialectic of pure form and architecture, hoping that its potential and limitations could be fully grasped either in practice, academia, or as a cultural and intellectual exercise.
-
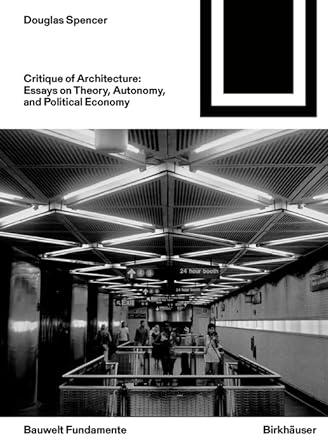
Critique of Architecture: Essays on Autonomy, Theory and Political Economy
Douglas Spencer
Birkhäuser 2021

Douglas Spencer
Birkhäuser 2021
Critique of Architecture: Essays on Autonomy, Theory and Political Economy
Critique of Architecture offers a renewed and radical theorisation of the relations between capital and architecture. It explicates the theoretical gymnastics through which architecture legitimates its services to neoliberalism, examines the discipline’s production of platforms for happily compliant consumers, and challenges its entrepreneurial self-image. Critique of Architecture also addresses the discourse of architectural autonomy, analyses the post-political turns of contemporary architecture theory, and reckons with the legacies and limitations of critical theory.
-
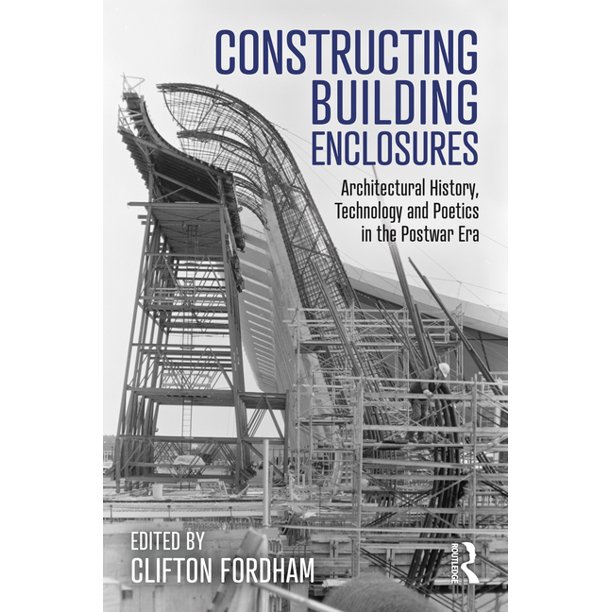
Constructing Building Enclosures: Architectural History, Technology and Poetics in the Postwar Era
Clifton Fordham
Routledge (Taylor and Francis Group), 2020

Clifton Fordham
Routledge (Taylor and Francis Group), 2020
Constructing Building Enclosures: Architectural History, Technology and Poetics in the Postwar Era
Co-Authors: Thomas Leslie, Tait Johnson, Joseph M. Siry, Whitney Moon, Rob Whitehead, Andrew Cruse, Matthew Hall, Tyler S. Sprague, Scott Murray, Ute Poerschke, Mahyar Hadighi, Mary Ben Bonham, Meredith Sattler
Whitehead chapter author, “Saarinen’s Shells: The evolved influence of engineering and construction,”
Abstract: Constructing Building Enclosures investigates and interrogates tensions that arose between the disciplines of architecture and engineering as they wrestled with technology and building cultures that evolved to deliver structures in the modern era. At the center of this history are inventive architects, engineers and projects that did not settle for conventional solutions, technologies and methods. Comprised of thirteen original essays by interdisciplinary scholars, this collection offers a critical look at the development and the purpose of building technology within a design framework.
-
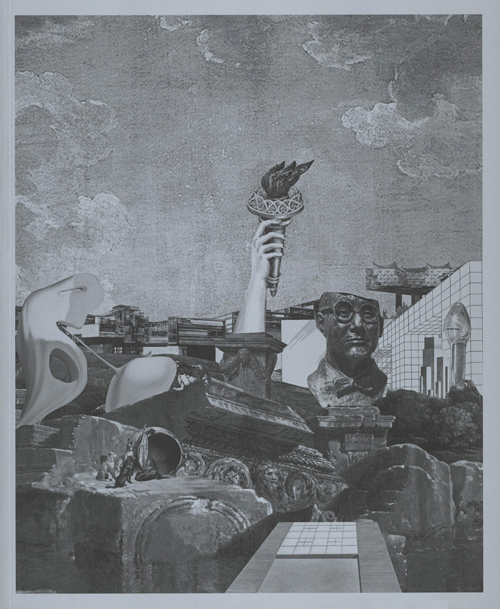
Narrative Architecture: A Kynical Manifesto
Cruz Garcia and Nathalie Frankowski
Rotterdam: NAI010 Publishers, 2020

Cruz Garcia and Nathalie Frankowski
Rotterdam: NAI010 Publishers, 2020
Narrative Architecture: A Kynical Manifesto
What do the ideal cities of Le Corbusier, New Babylon of Constant, the first enclosed shopping mall, Brasilia, and Rem Koolhaas’ Delirious New York have in common? Is there a form of architecture devised to reveal the ideology hidden behind the design of buildings and entire cities? Is there a form of critical storytelling in architecture?
In the form of a Kynical Manifesto (a manifesto that bites), in Narrative Architecture Cruz Garcia and Nathalie Frankowski reconstruct six decades of the twentieth century to reveal the origins of one of the most powerful, misunderstood, and underutilized mediums of architectural critique, thinking, and representation.
Narrative Architecture reveals a stream of remarkable architectural and urban visions in the twentieth century that culminated in the construction of one of the most powerful, misunderstood and underutilized media of architectural and urban critique, thinking and representation.
This historical genealogy in three parts weaves inseparable modern architecture and narrative critique through never before seen images of half a century of utopian, heroic, commercial, ironic and critical projects by Le Corbusier, Team 10, Constant, Victor Gruen, Yona Friedman, Archizoom, Superstudio and Rem Koolhaas.
Alluding to Diogenes, the ancient kynic who wandered with a lantern in search of an honest man, through narrative, archival and provocative images and texts, the book lays the groundwork in search of an honest architecture able to question the pressing challenges of our times.
-
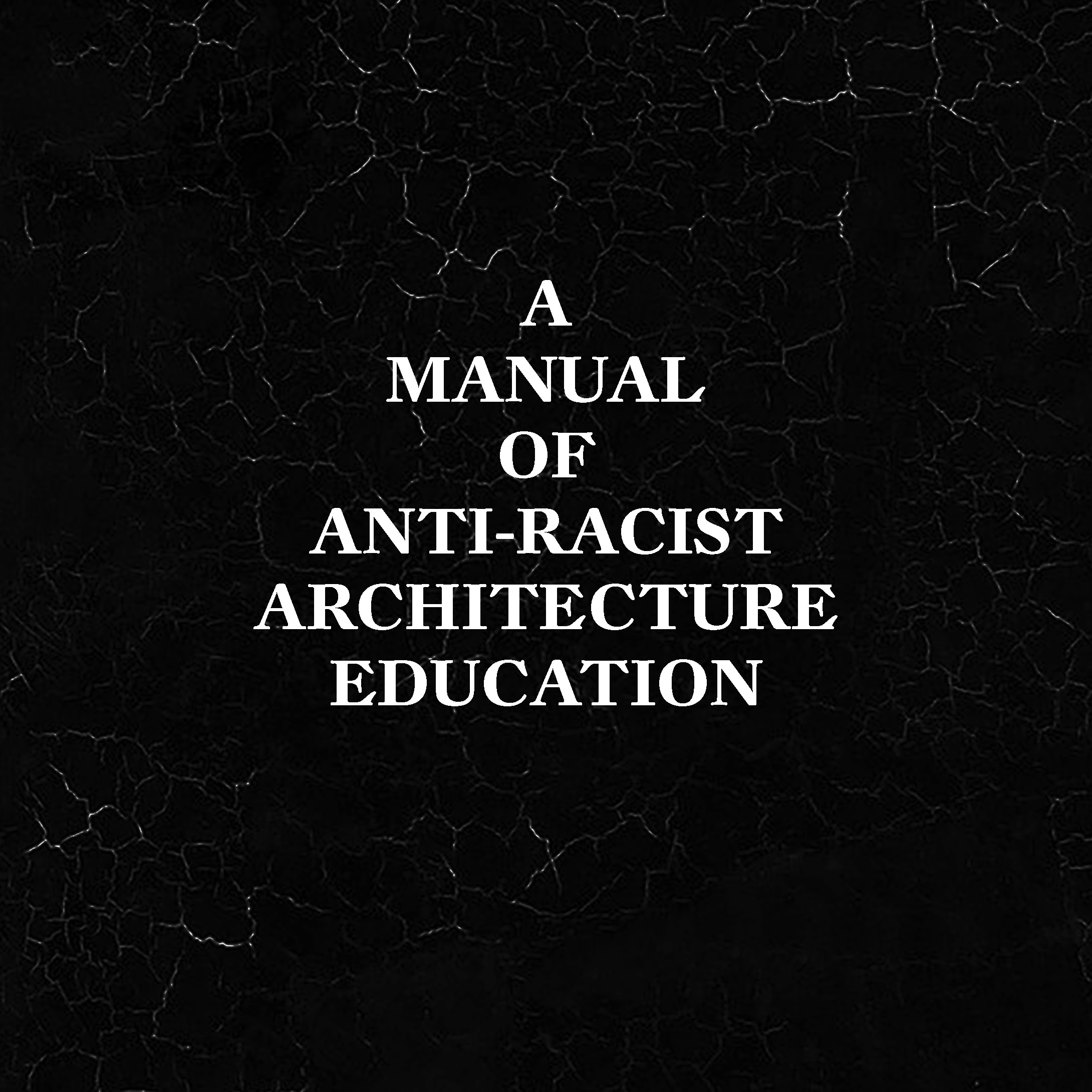
A Manual Of Anti-Racist Architecture Education
Cruz Garcia and Nathalie Frankowski
Blacksburg: Loudreaders Publishers, 2020

Cruz Garcia and Nathalie Frankowski
Blacksburg: Loudreaders Publishers, 2020
A Manual Of Anti-Racist Architecture Education
Simultaneously a working tool, a historically situated manifesto, a pedagogical guideline, and a speculative treatise on the future of pedagogy, this Manual of Anti-Racist Architecture Education exclaims that because other worlds are possible, urgent, and necessary, other models of architectural education are not only possible but imperative.
Divided in three parts, this manual engages with the concept of schooling in relationship to architecture without reducing what architecture is, has been, or could be, and instead, dissects the many fronts architecture operates, influences, affects, regulates, contains, delimits, excludes, protects, consolidates, and oppresses. The first part of the manual, Before School discusses some of the problems regarding the legitimation of particularly problematic and inaccessible forms of architectural education. A series of Anti-Liberation Paywall Diagrams contrast class and racial segregation with tuition fees, estimated total costs, and endowments of some of the perceived elite architectural institutions in the United States. Through these graphics, a critical imagination may be able to reflect on the relationship between universities, not only as centers of intellectual and cultural capital, but as settler-colonial tools of land occupation, gentrification, and racial oppression. During School presents an annotated version of the Anti-Racist Spiral of Architecture Education. The Anti-Racist spiral is a diagram that questions structural forms of knowledge while proposing emancipating epistemologies, platforms, methods, strategies, and voices. Through the creation of an open spiral forms of education, histories, theories, and media are intersected through the centers of anti-racism, anti-ableism, transfeminism, anti-capitalism, anti-imperialism, anti-colonialism, and ecological justice in order to imagine other forms of architectural pedagogy. In the third part of the manual, After School introduces Un-Making Architecture: An Anti-Racist Architecture Manifesto. The Anti-Racist Manifesto delves into the how architecture has been and continues to be central to the construction of race and the perpetuation of anti-Black racism.
-
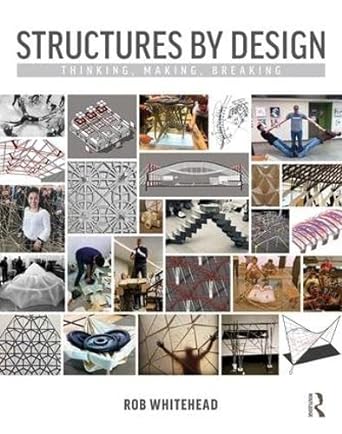
Structures by Design: Thinking, Making, + Breaking
Rob Whitehead
Routledge Books (Taylor and Francis Group), 2019

Rob Whitehead
Routledge Books (Taylor and Francis Group), 2019
Structures by Design: Thinking, Making, + Breaking
Structures by Design: Thinking, Making, Breaking is an award-winning structures textbook written for those who prefer to learn about buildings using hands-on, creative problem-solving techniques. Instead of focusing only on formulas and diagrams, this book teaches concepts before calculations and how principles of structural and material behavior can be applied to the design of effective, efficient, and expressive building designs.
The book received a 2021 TAA Textbook Excellence Award. The award jury described the book as, “…an innovative and abundantly illustrated book packed with interactive exercises and informative diagrams. It is a book that will likely traverse conventionally siloed aspects of architecture curricula, finding its way into structures courses as well as design studios. The author uses easy-to-understand and appropriate examples, starting with the simple and building to the complex, to walk the reader through the world of structural engineering.”
The book’s format makes it easy to adopt the content into a wide variety of courses that deal with building structures and architectural design. Each section of the book is focused on a particular manner by which structural resistance is provided: Form (Arches and Cables), Sections (Beams, Slabs, and Columns), Vectors (Trusses and Space Frames), Surfaces (Shells and Plates), and Frames (Connections and High-Rises). More than 500 original illustrations and photos provide example solutions and inspiration for further design exploration.
In each section, design exercises are shown which use a Think, Make, Break method of reiterative design. These examples demonstrate how to generate and evaluate different structural options for building designs using a variety of structural design tools including: the human body, physical models, historical precedents, static diagrams, traditional formulae, and advanced digital analysis. These examples range from introductory lessons of structural fundamentals to advanced techniques and systems. Each chapter includes potential lab exercises, questions for flipped classroom discussions, and suggestions for additional learning.
-
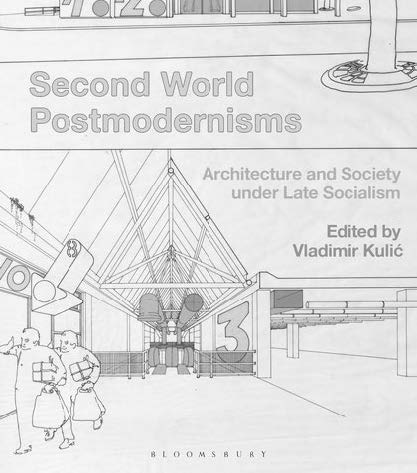
Second World Postmodernisms: Architecture and Society under Late Socialism
Vladimir Kulic
Bloomsbury, 2019

Vladimir Kulic
Bloomsbury, 2019
Second World Postmodernisms: Architecture and Society under Late Socialism
If postmodernism is indeed ‘the cultural logic of late capitalism’, why did typical postmodernist themes like ornament, colour, history and identity find their application in the architecture of the socialist Second World? How do we explain the retreat into paper architecture and theoretical discussion in societies still nominally devoted to socialist modernization?
Exploring the intersection of two areas of growing scholarly interest – postmodernism and the architecture of the former socialist world – this edited collection stakes out new ground in charting architecture’s various transformations in the 1970s and 80s. Fourteen essays together explore the question of whether or not architectural postmodernism had a specific Second World variant.
The collection demonstrates both the unique nature of Second World architectural phenomena and also assesses connections with western postmodernism. The case studies cover the vast geographical scope from Eastern Europe to China and Cuba. They address a wealth of aesthetic, discursive and practical phenomena, interpreting them in the broader socio-political context of the last decades of the Cold War. The result provides a greatly expanded map of recent architectural history, which redefines postmodernist architecture in a more theoretically comprehensive and global way.
-
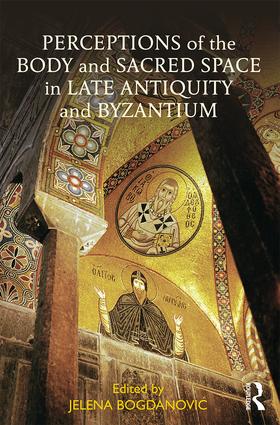
Perceptions Of The Body And Sacred Space In Late Antiquity And Byzantium
Jelena Bogdanovic
Routledge, 2018

Jelena Bogdanovic
Routledge, 2018
Perceptions Of The Body And Sacred Space In Late Antiquity And Byzantium
Perceptions of the Body and Sacred Space in Late Antiquity and Byzantium seeks to reveal Christian understanding of the body and sacred space in the medieval Mediterranean. Case studies examine encounters with the holy through the perspective of the human body and sensory dimensions of sacred space, and discuss the dynamics of perception when experiencing what was constructed, represented, and understood as sacred. The comparative analysis investigates viewers’ recognitions of the sacred in specific locations or segments of space with an emphasis on the experiential and conceptual relationships between sacred spaces and human bodies. This volume thus reassesses the empowering aspects of space, time, and human agency in religious contexts. By focusing on investigations of human endeavors towards experiential and visual expressions that shape perceptions of holiness, this study ultimately aims to present a better understanding of the corporeality of sacred art and architecture. The research points to how early Christians and Byzantines teleologically viewed the divine source of the sacred in terms of its ability to bring together – but never fully dissolve – the distinctions between the human and divine realms. The revealed mechanisms of iconic perception and noetic contemplation have the potential to shape knowledge of the meanings of the sacred as well as to improve our understanding of the liminality of the profane and the sacred.
-
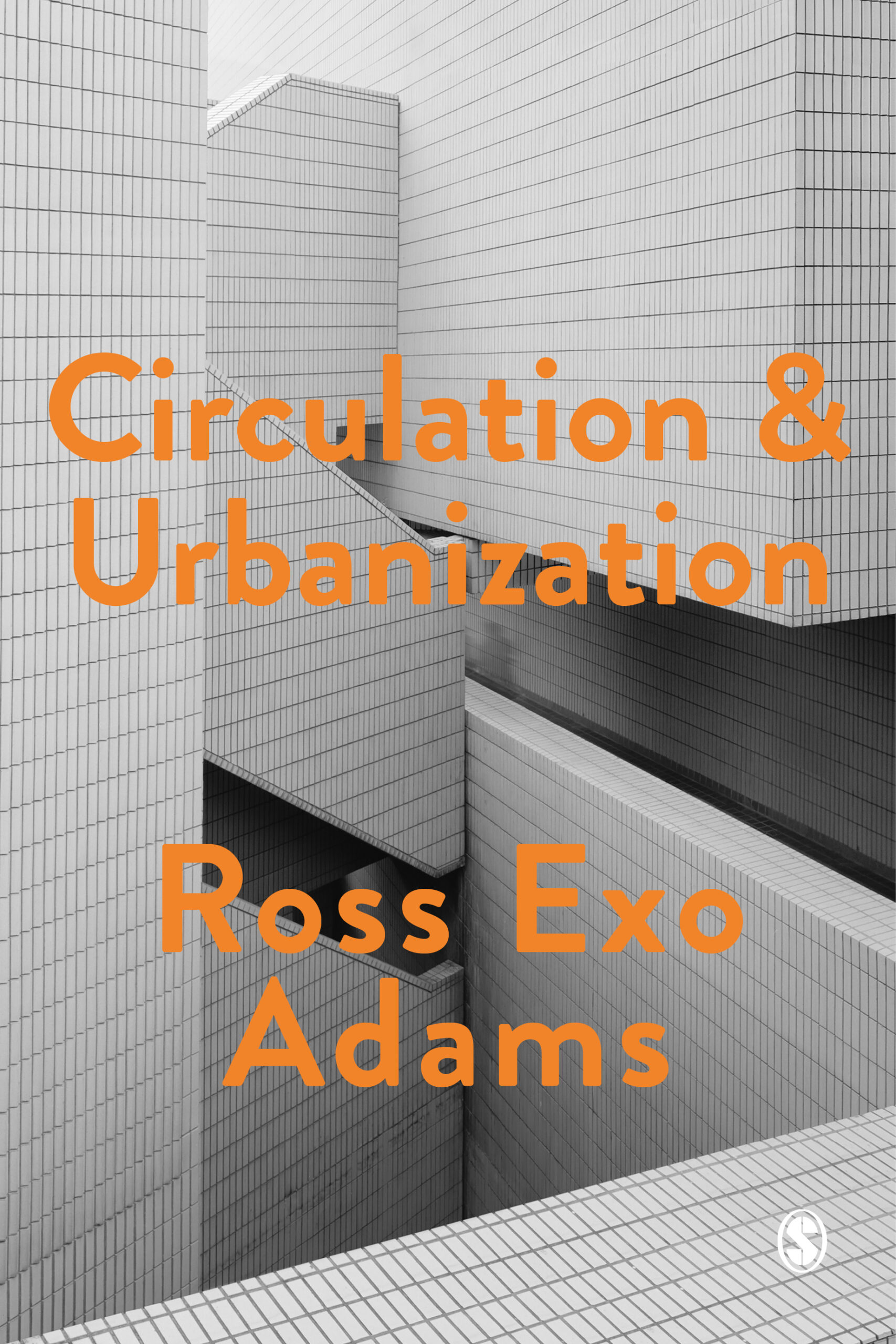
Circulation And Urbanization
Ross Adams
Sage, Society and Space Series 2018

Ross Adams
Sage, Society and Space Series 2018
Circulation And Urbanization
Circulation and Urbanization is a foundational investigation into the history of the urban. Moving beyond both canonical and empirical portrayals, the book approaches the urban through a genealogy of circulation – a concept central to Western political thought and its modes of spatial planning. Locating architectural knowledge in a wider network of political history, legal theory, geography, sociology and critical theory, and drawing on maritime, territorial and colonial histories, Adams contends that the urban arose in the nineteenth century as an anonymous, parallel project of the emergent liberal nation state. More than a reflection of this state form or the product of the capitalist relations it fostered, the urban is instead a primary instrument for both: at once means and ends.
Combining analytical precision with interdisciplinary insights, this book offers an astonishing new set of propositions for revisiting a familiar, yet increasingly urgent, topic. It is a vital resource for all students and scholars of architecture and urban studies.
-
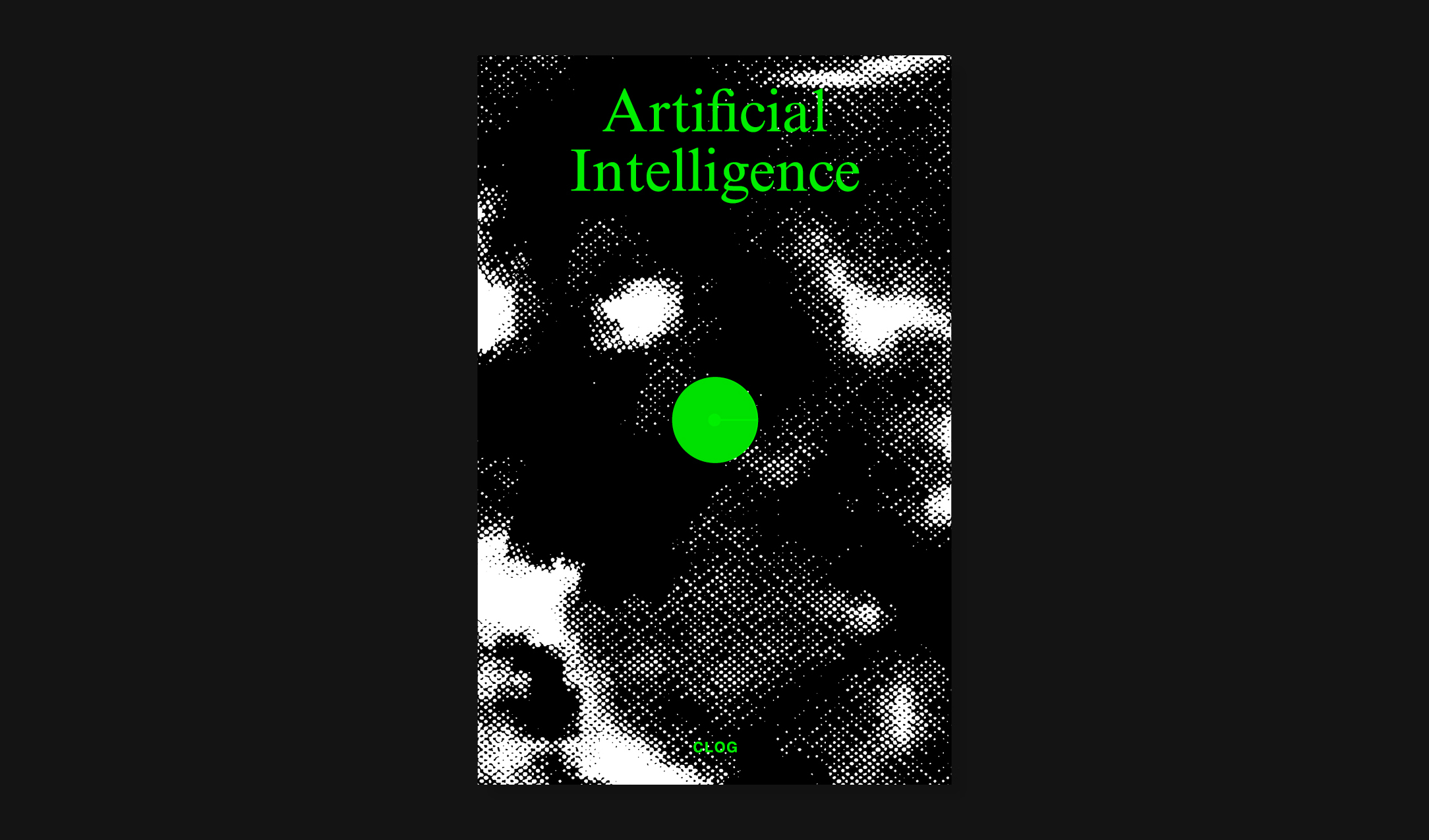
Artificial Intelligence
Shelby Doyle and Nick Senske
2018

Shelby Doyle and Nick Senske
2018
Artificial Intelligence
Artificial Intelligence—in particular the so-called “narrow” form of AI that has already surpassed human capabilities when it comes to specific tasks—is a ubiquitous, trusted part of our lives. But at the same time, AI is a topic that often elicits more questions than answers. Even defining “Artificial Intelligence” is no simple matter. In practice, AI today takes many forms, ranging from consumer-oriented primary points of interaction (AlphaGo, Alexa, Siri, etc.) to high-profile super-machines (DeepMind and Watson), to unseen scripts and bots operating behind the scenes.
Few topics have both piqued such curiosity and instilled so much fear, as has been demonstrated by countless fictional and non-fictional accounts and predictions concerning AI over the last century. Perhaps only one thing is certain: if today’s narrow AI eventually develops to become Artificial General Intelligence—i.e. intelligence that meets or exceeds human level intelligence—it will impact everyone and everything in our world.
But is artificial super intelligence really inevitable? Can artificial intelligence render actual human labor obsolete—not only in in traditional manufacturing jobs, but also in knowledge industries that until now have been seen as safe from automation? When might artificial intelligence actually surpass human intelligence? And ultimately, will AI lead to human prosperity or, as some argue, human extinction?
CLOG x ARTIFICIAL INTELLIGENCE will critically examine AI from its earliest speculations to its future…and ours.
CONTRIBUTORS
Severino Alfonso, Guy Barash, Anasse Bari, Alice Cai, Savinien Caracostea, Archie Lee Coates, Rachel Coldicutt, Alex Cruse, Luiza Dale, Ashley D’Arcy, Phillip Denny, Shelby Doyle, Scott Draves, Barbara Eldredge, Ahmed Elgammal, J. David Fleig, Jeffrey Franklin, Joe Gao, Nicholas Gervasi, Kyriaki Goti, Elias Greendorfer, Neil Harbisson, William Herrmann, Andrew Heumann, Sarah M. Hirschman, Julia van den Hout, Rutger Huiberts, Patrick Jones, Bill Klein, Andrew Knott, Vanessa Kowalski, Yakov Kronrod, Frank Lantz, Eric Lawler, Emma Le Lesle, Jules Litman-Cleper, Anthony Mastromatteo, Kyle May, Flora Miranda, George Papam, Nate Patrick, Christian Pepper, Vyacheslav Polonski, Robert Prochaska, Natalee Ranii-Dropcho, Jacob Reidel, David Ruy, Nick Senske, Rachel Serfling, Frank Shepard, Sam Sidersky, Dominik Sigg, T. Craig Sinclair, Ben Sisto, Koen Smets, Benjamin Stark, Phillip Stearns, Peter Suen, Michael Szivos, M. Téllez, Loukia Tsafoulia, Melis Ugurlu, Lorenzo Villaggi, Mary Wareham -
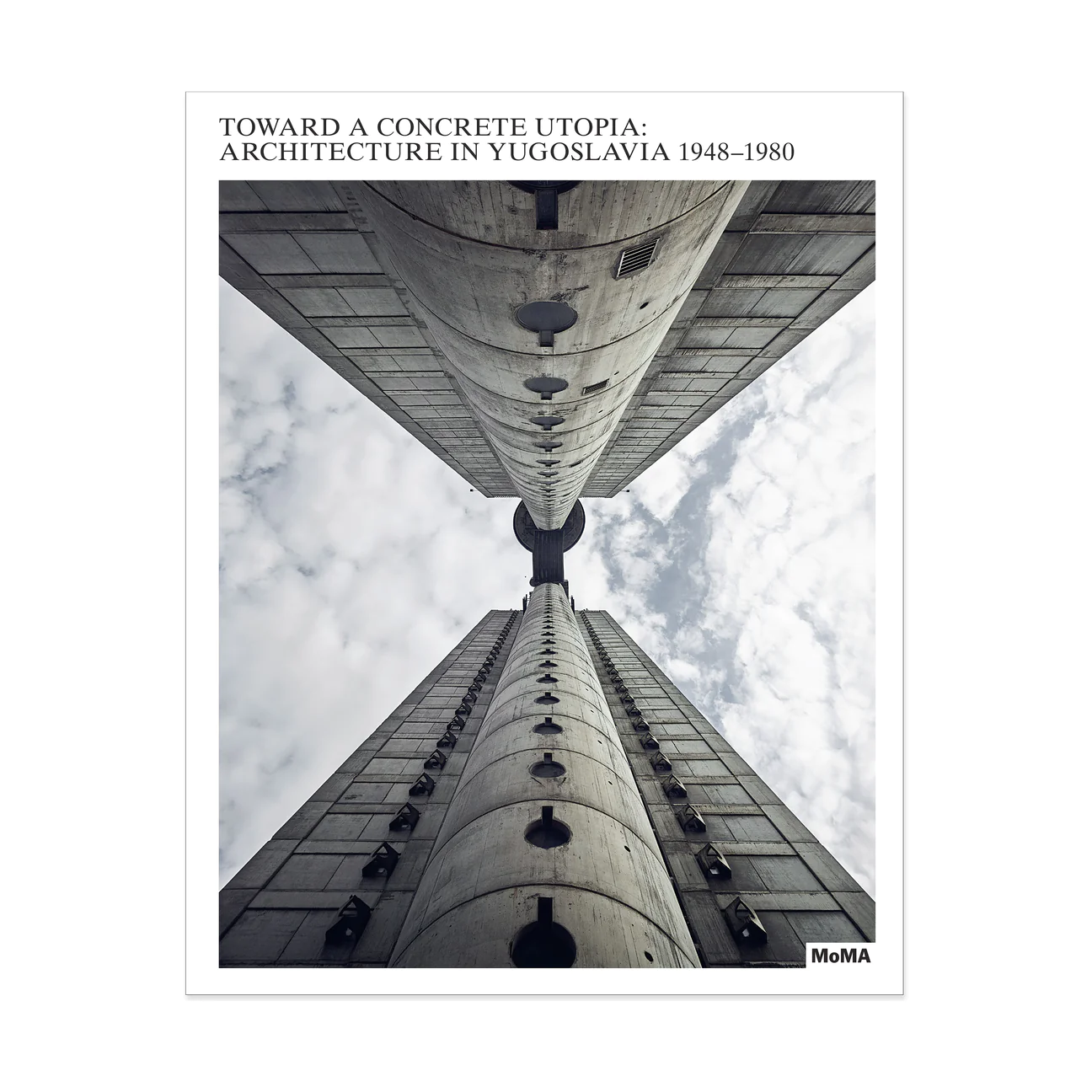
Toward a Concrete Utopia: Architecture in Yugoslavia, 1948–1980
Vladimir Kulić
The Museum of Modern Art, 2018

Vladimir Kulić
The Museum of Modern Art, 2018
Toward a Concrete Utopia: Architecture in Yugoslavia, 1948–1980
Edited by Martino Stierli and Vladimir Kulić
Situated between the two rival Cold War blocs, Yugoslavia produced a “parallel universe” of modern architecture, built to meet the needs of the country’s unique brand of self-managing socialism, often described as the “Third Way.” Responding to the social and political climate, Yugoslav architects freely reinterpreted international currents in design, merging them with a variety of local building traditions. At the same time, Yugoslavia also became a major exporter of modernist architecture to postcolonial Africa and the Middle East. While the remarkable body of work that emerged in the postwar socialist era has sparked recurrent international interest, no rigorous examination of this understudied but significant chapter in the history of architectural modernism has been available in the United States until now.Published in conjunction with a major exhibition at The Museum of Modern Art on the architectural production of Yugoslavia between 1948 and 1980, this groundbreaking, richly illustrated volume, features new scholarship, unpublished archival materials, and a portfolio of contemporary photographs by Valentin Jeck. Shedding light on key concepts of Yugoslav architecture, urbanism, and society by delving into the exceptional projects and key figures of the era, the publication provides a broader understanding of postwar modernism on a global scale. -
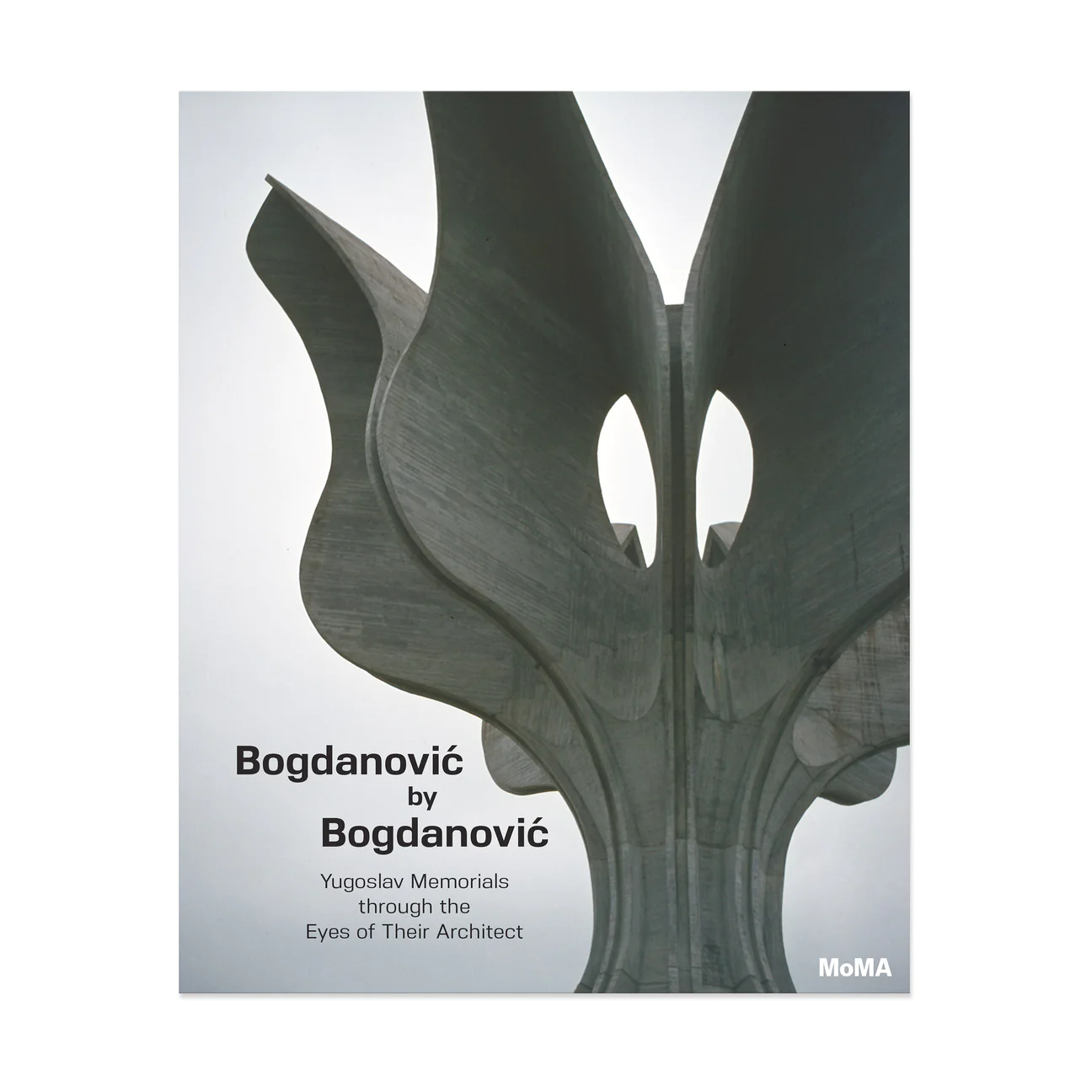
Bogdanović by Bogdanović: Yugoslav Memorials through the Eyes of Their Architect
Vladimir Kulic
The Museum of Modern Art, 2018

Vladimir Kulic
The Museum of Modern Art, 2018
Bogdanović by Bogdanović: Yugoslav Memorials through the Eyes of Their Architect
Edited by Vladimir Kulic and Wolfgang Thaler. With contributions by Bogdan Bogdanovic, Vladimir Kulic, and Martino Stierli.
Bogdan Bogdanović (1922–2010) was a Yugoslav architect, theorist, professor, and one-time mayor of Belgrade. His idiosyncratic memorials to the victims and heroes of World War II, scattered around the former Yugoslavia, continue to attract attention today, more than twentyfive years after the country’s collapse. Designed between the early 1950s and late 1970s, these works occupy a unique place in the history of modern architecture, redrawing the boundaries between architecture, landscape, and sculpture in moving and unexpected ways. This book presents Bogdanović’s built oeuvre through nearly fifty color photographs he took soon after the completion of each project. The publication includes an introduction by the architectural historian Vladimir Kulić, a preface by curator Martino Stierli, and a selection of Bogdanović’s own thoughts on photography. Carefully staged and taken with a professional medium-format camera, his photos, many of them previously unpublished, are in themselves works of art. 128pp.
-
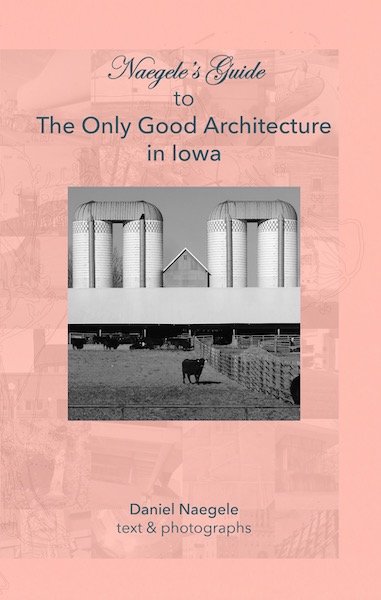
Naegele’s Guide To The Only Good Architecture In Iowa
Daniel Naegele
Culicidae Architectural Press, 2018

Daniel Naegele
Culicidae Architectural Press, 2018
Naegele’s Guide To The Only Good Architecture In Iowa
Naegele’s Guide to the Only Good Architecture in Iowa is a deceptive title but it is not a misnomer. Guide is accurate. Iowa is fairly accurate. Naegele’s is there because this is a personal account, one that makes no attempt to be unbiased. Naegele’s qualifies Good, “good” being not absolute but contingent and personal and therefore a very questionable qualifier. Only is the title’s difficult word. “Only Good Architecture in Iowa” suggests that architecture is a scarce commodity in Iowa, a suggestion with which Naegele would agree if by “architecture” one means high architecture.
By Architecture, however, Naegele means “good building,” regardless of whether or not that which is built was designed by an architect or whether, in fact, it is a habitable structure or even a building at all. Most entries in this guide are concerned either with vernacular works that are habitable tools—barns, corncribs, ventilator machines, silos—or with built works that are not really buildings at all: billboards, bridges, murals, graveyards, landscapes, wind turbines and water towers. Only brings irony to the title, rendering questionable the assumption it asserts and initiating debate within an otherwise matter-of-fact description. Its inclusion in the title predicts the book’s mildly contentious, but always utterly practical, nature.
-
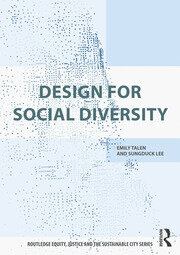
Design for Social Diversity
Sungduck Lee
2018

Sungduck Lee
2018
Design for Social Diversity
The most successful urban communities are very often those that are the most diverse – in terms of income, age, family structure and ethnicity – and yet poor urban design and planning can stifle the very diversity that makes communities successful. Just as poor urban design can lead to sterile monoculture, successful planning can support the conditions needed for diverse communities.
This new edition addresses the physical requirements of socially diverse neighborhoods. Using the city of Chicago and its surrounding suburban areas as a case study, the authors investigate whether social diversity is related to particular patterns and structures found within the urban built environment. Design for Social Diversity provides urban designers and architects with design strategies and tools to ensure that their work sustains and nurtures social diversity.
-
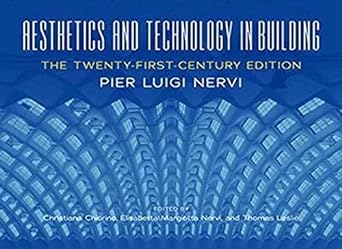
Aesthetics and Technology in Building: The Twenty-First-Century Edition
Pier Luigi Nervi
University of Illinois Press; Illustrated edition 2018

Pier Luigi Nervi
University of Illinois Press; Illustrated edition 2018
Aesthetics and Technology in Building: The Twenty-First-Century Edition
Edited by Cristiana Chiorino, Elisabetta Margiotta Nervi, & Thomas Leslie
The UNESCO headquarters in Paris. The Pirelli skyscraper in Milan. The Palazetto dello Sport in Rome. The “soaring beauty” of Pier Luigi Nervi’s visionary designs and buildings changed cityscapes in the twentieth century. His uncanny ingenuity with reinforced concrete, combined with a gift for practical problem solving, revolutionized the use of open internal space in structures like arenas and concert halls.
Aesthetics and Technology in Building: The Twenty-First-Century Edition introduces Nervi’s ideas about architecture and engineering to a new generation of students and admirers. More than 200 photographs, details, drawings, and plans show how Nervi put his ideas into practice. Expanding on the seminal 1961 Norton Lectures at Harvard, Nervi analyzes various functional and construction problems. He also explains how precast and cast-in-place concrete can answer demands for economy, technical and functional soundness, and aesthetic perfection. Throughout, he uses his major projects to show how these now-iconic buildings emerged from structural truths and far-sighted construction processes.
This new edition features dozens of added images, a new introduction, and essays by Joseph Abram, Roberto Einaudi, Alberto Bologna, Gabriele Neri, and Hans-Christian Schink on Nervi’s life, work, and legacy.
-
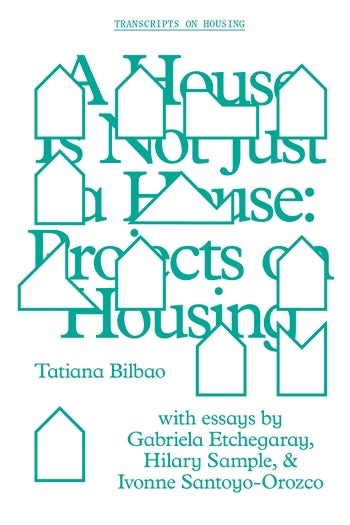
A House Is Not Just a House
Ivonne Santoyo-Orozco
Columbia Books on Architecture and the City, 2018

Ivonne Santoyo-Orozco
Columbia Books on Architecture and the City, 2018
A House Is Not Just a House
A House Is Not Just a House argues precisely that. The book traces Tatiana Bilbao’s diverse work on housing ranging from large-scale social projects to single-family luxury homes. These projects offer a way of thinking about the limits of housing: where it begins and where it ends. Regardless of type, her work advances an argument on housing that is simultaneously expansive and minimal, inseparable from the broader environment outside of it and predicated on the fundamental requirements of living. Working within the turbulent history of social housing in Mexico, Bilbao argues for participating even when circumstances are less than ideal—and from this participation she is able to propose specific strategies learned in Mexico for producing housing elsewhere.
A House Is Not Just a House includes a recent lecture by Bilbao at Columbia University’s Graduate School of Architecture, Planning, and Preservation, as well as reflections from fellow practitioners and scholars, including Amale Andraos, Gabriela Etchegaray, Hilary Sample, and Ivonne Santoyo-Orozco.
-
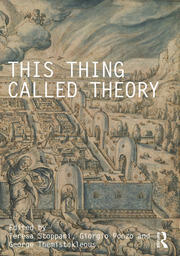
This Thing Called Theory (Critiques: Critical Studies in Architectural Humanities)
Deborah Hauptmann and Douglas Spencer
AHRA Critiques: Critical Studies in Architectural Humanities Routledge, 2017

Deborah Hauptmann and Douglas Spencer
AHRA Critiques: Critical Studies in Architectural Humanities Routledge, 2017
This Thing Called Theory (Critiques: Critical Studies in Architectural Humanities)
Editors: Teresa Stoppani, Giorgio Ponzo, George Themistokleous
Chapters: Deborah Hauptmann, “Repositioning: the after(s) and the end(s) of theory” and Douglas Spencer, “Less than enough: a critique of Aureli’s project”
In the age of post-digital architecture and digital materiality, This Thing Called Theory explores current practices of architectural theory, their critical and productive role. The book is organized in sections which explore theory as an open issue in architecture, as it relates to and borrows from other disciplines, thus opening up architecture itself and showing how architecture is inextricably connected to other social and theoretical practices.
The sections move gradually from the specifics of architectural thought – its history, theory, and criticism – and their ongoing relation with philosophy, to the critical positions formulated through architecture’s specific forms of expression, and onto more recent forms of architecture’s engagement and self-definition. The book’s thematic sessions are concluded by and interspersed with a series of shorter critical position texts, which, together, propose a new vision of the contemporary role of theory in architecture. What emerges, overall, is a critical and productive role for theory in architecture today: theory as a proposition, theory as task and as a ‘risk’ of architecture.
-
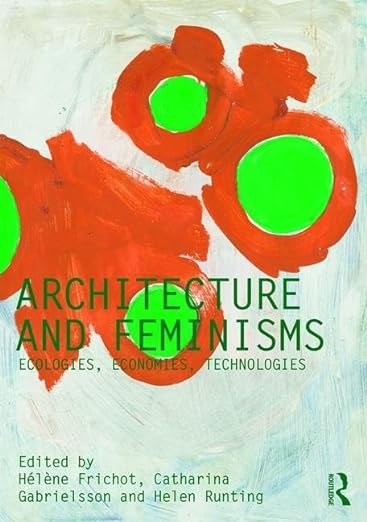
Architecture and Feminisms: Ecologies, Economies, Technologies (Critiques: Critical Studies in Architectural Humanities)
Douglas Spencer
Routledge, 2017

Douglas Spencer
Routledge, 2017
Architecture and Feminisms: Ecologies, Economies, Technologies (Critiques: Critical Studies in Architectural Humanities)
Set against the background of a ‘general crisis’ that is environmental, political and social, this book examines a series of specific intersections between architecture and feminisms, understood in the plural. The collected essays and projects that make up the book follow transversal trajectories that criss-cross between ecologies, economies and technologies, exploring specific cases and positions in relation to the themes of the archive, control, work and milieu. This collective intellectual labour can be located amidst a worldwide depletion of material resources, a hollowing out of political power and the degradation of constructed and natural environments. Feminist positions suggest ways of ethically coping with a world that is becoming increasingly unstable and contested. The many voices gathered here are united by the task of putting critical concepts and feminist design tools to use in order to offer experimental approaches to the creation of a more habitable world. Drawing inspiration from the active archives of feminist precursors, existing and re-imagined, and by way of a re-engagement in the histories, theories and projected futures of critical feminist projects, the book presents a collection of twenty-three essays and eight projects, with the aim of taking stock of our current condition and re-engaging in our precarious environment-worlds.
-
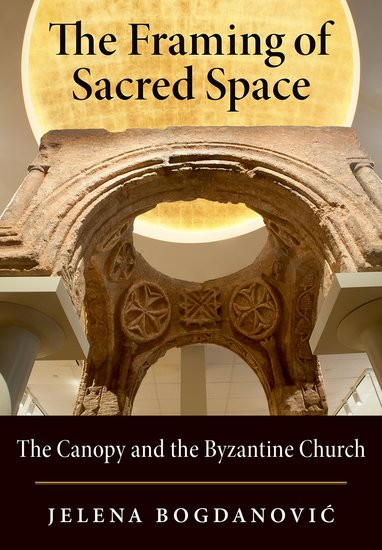
The Framing of Sacred Space: The Canopy and the Byzantine Church
Jelana Bogdanovic
Oxford University Press, 2017

Jelana Bogdanovic
Oxford University Press, 2017
The Framing of Sacred Space: The Canopy and the Byzantine Church
The Framing of Sacred Space (Oxford University Press) offers the first study of canopies and their function as symbolic units in Byzantine churches. Canopies were architectural objects that provided design integrity, but they were also seen as bridge between the physical and the transcendental realms.
-
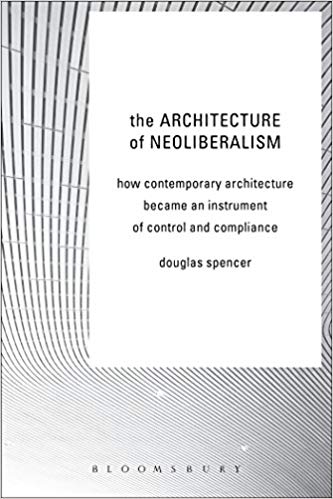
The Architecture Of Neoliberalism: How Contemporary Architecture Became An Instrument Of Control And Compliance
Douglas Spencer
Bloomsbury, 2016

Douglas Spencer
Bloomsbury, 2016
The Architecture Of Neoliberalism: How Contemporary Architecture Became An Instrument Of Control And Compliance
The Architecture of Neoliberalism pursues an uncompromising critique of the neoliberal turn in contemporary architecture. This book reveals how a self-styled parametric and post-critical architecture serves mechanisms of control and compliance while promoting itself, at the same time, as progressive. Spencer’s incisive analysis of the architecture and writings of figures such as Zaha Hadid, Patrik Schumacher, Rem Koolhaas, Greg Lynn and Alejandro Zaera-Polo shows them to be in thrall to the same notions of liberty as are propounded in neoliberal thought.
Analysing architectural projects in the fields of education, consumption and labour, The Architecture of Neoliberalism examines the part played by contemporary architecture in refashioning human subjects into the compliant figures – student-entrepreneurs, citizen-consumers and team-workers – requisite to the universal implementation of a form of existence devoted to market imperatives.
-
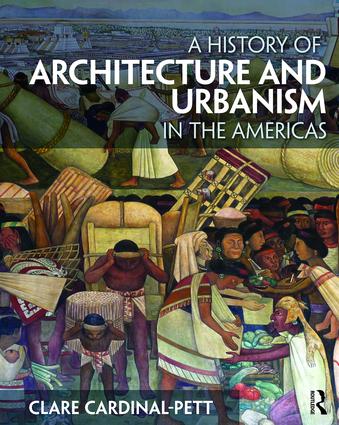
A History Of Architecture And Urbanism In The Americas
Clare Cardinal-Pett
Routledge, 2016

Clare Cardinal-Pett
Routledge, 2016
A History Of Architecture And Urbanism In The Americas
A History of Architecture and Urbanism in the Americas is the first comprehensive survey to narrate the urbanization of the Western Hemisphere, from the Arctic Circle to Antarctica, making it a vital resource to help you understand the built environment in this part of the world. The book combines the latest scholarship about the indigenous past with an environmental history approach covering issues of climate, geology, and biology, so that you’ll see the relationship between urban and rural in a new, more inclusive way.
-
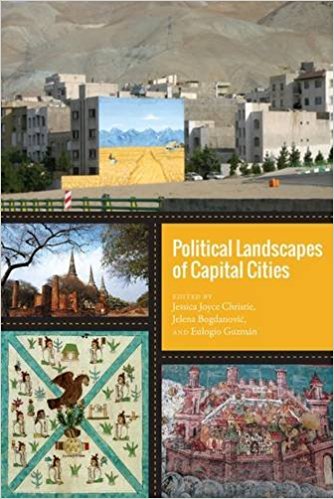
Political Landscapes Of Capital Cities
Jelena Bogdanovic
2016

Jelena Bogdanovic
2016
Political Landscapes Of Capital Cities
Political Landscapes of Capital Cities investigates the processes of transformation of the natural landscape into the culturally constructed and ideologically defined political environments of capital cities. In this spatially inclusive, socially dynamic interpretation, an interdisciplinary group of authors including archaeologists, anthropologists, and art historians uses the methodology put forth in Adam T. Smith’s The Political Landscape: Constellations of Authority in Early Complex Polities to expose the intimate associations between human-made environments and the natural landscape that accommodate the sociopolitical needs of governmental authority.
Political Landscapes of Capital Cities blends the historical, political, and cultural narratives of capital cities such as Bangkok, Cusco, Rome, and Tehran with a careful visual analysis, hinging on the methodological tools of not only architectural and urban design but also cultural, historiographical, and anthropological studies. The collection provides further ways to conceive of how processes of urbanization, monumentalization, ritualization, naturalization, and unification affected capitals differently without losing grasp of local distinctive architectural and spatial features. The essays also articulate the many complex political and ideological agendas of a diverse set of sovereign entities that planned, constructed, displayed, and performed their societal ideals in the spaces of their capitals, ultimately confirming that political authority is profoundly spatial.
Contributors: Jelena Bogdanović, Jessica Joyce Christie, Talinn Grigor, Eulogio Guzmán, Gregor Kalas, Stephanie Pilat, Melody Rod-ari, Anne Parmly Toxey, Alexei Vranich
-
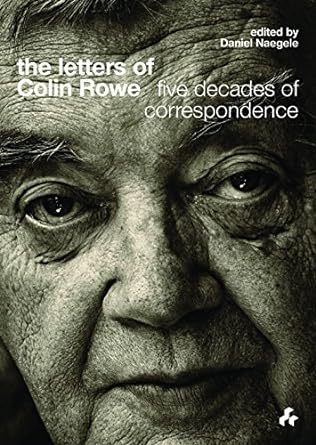
The Letters Of Colin Rowe: Five Decades Of Correspondence
Edited by Daniel J. Naegele
Artifice Press, 2015

Edited by Daniel J. Naegele
Artifice Press, 2015
The Letters Of Colin Rowe: Five Decades Of Correspondence
Legendary architect, historian and critic, Colin Rowe taught Architecture and Urban Design at Liverpool University, the University of Texas at Austin, Cambridge University and for another 30 years at Cornell. From the late 1940s through to the early 1960s he wrote a uniquely perceptive series of articles on architecture that remains seminal to the discipline today. His books include The Mathematics of the Ideal villa and Other Essays, The Architecture of Good Intentions, the volume As I Was Saying, and most notably, Collage City, 1978, written with Fred Koetter. The recipient of the profession’s highest honours, he was awarded the Topaz Medallion for Excellence in Architectural Education in 1985; and the Gold Medal of the Royal Institute of British Architects in 1995.
Rowe was an inveterate letter writer. From his student days at Liverpool in the early 1940s until his death in Washington in 1999, he wrote innumerable letters to his parents, renowned architects and scholars, friends, colleagues and former students on both sides of the Atlantic; and most consistently and intimately to his brother, David, and sister in law, Dorothy, in England. Informal and elegant ruminations, they illuminate moments in Rowe’s migratory life, addressing a wide range of subjects from books, furniture, landscapes, politics, history, and education, to architecture and the urban condition and a host of other engaging topics. Rich with wit and an astonishing array of scholarship, each is written in the incomparable style for which Rowe has long been famous, making evident his love affair with words and revealing a man of great humour, warmth and charm.
-
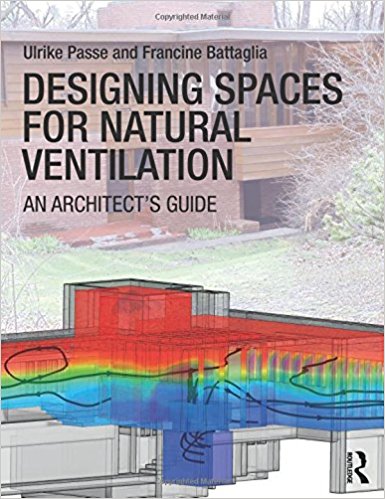
Designing Spaces for Natural Ventilation: An Architect’s Guide
Ulrike Passe and Francine Battaglia
Routledge, 2015

Ulrike Passe and Francine Battaglia
Routledge, 2015
Designing Spaces for Natural Ventilation: An Architect’s Guide
Buildings can breathe naturally, without the use of mechanical systems, if you design the spaces properly. This accessible and thorough guide shows you how in more than 260 color diagrams and photographs illustrating case studies and CFD simulations. You can achieve truly natural ventilation, by considering the building’s structure, envelope, energy use, and form, as well as giving the occupants thermal comfort and healthy indoor air. By using scientific and architectural visualization tools included here, you can develop ventilation strategies without an engineering background. Handy sections that summarize the science, explain rules of thumb, and detail the latest research in thermal and fluid dynamics will keep your designs sustainable, energy efficient, and up-to-date.
-
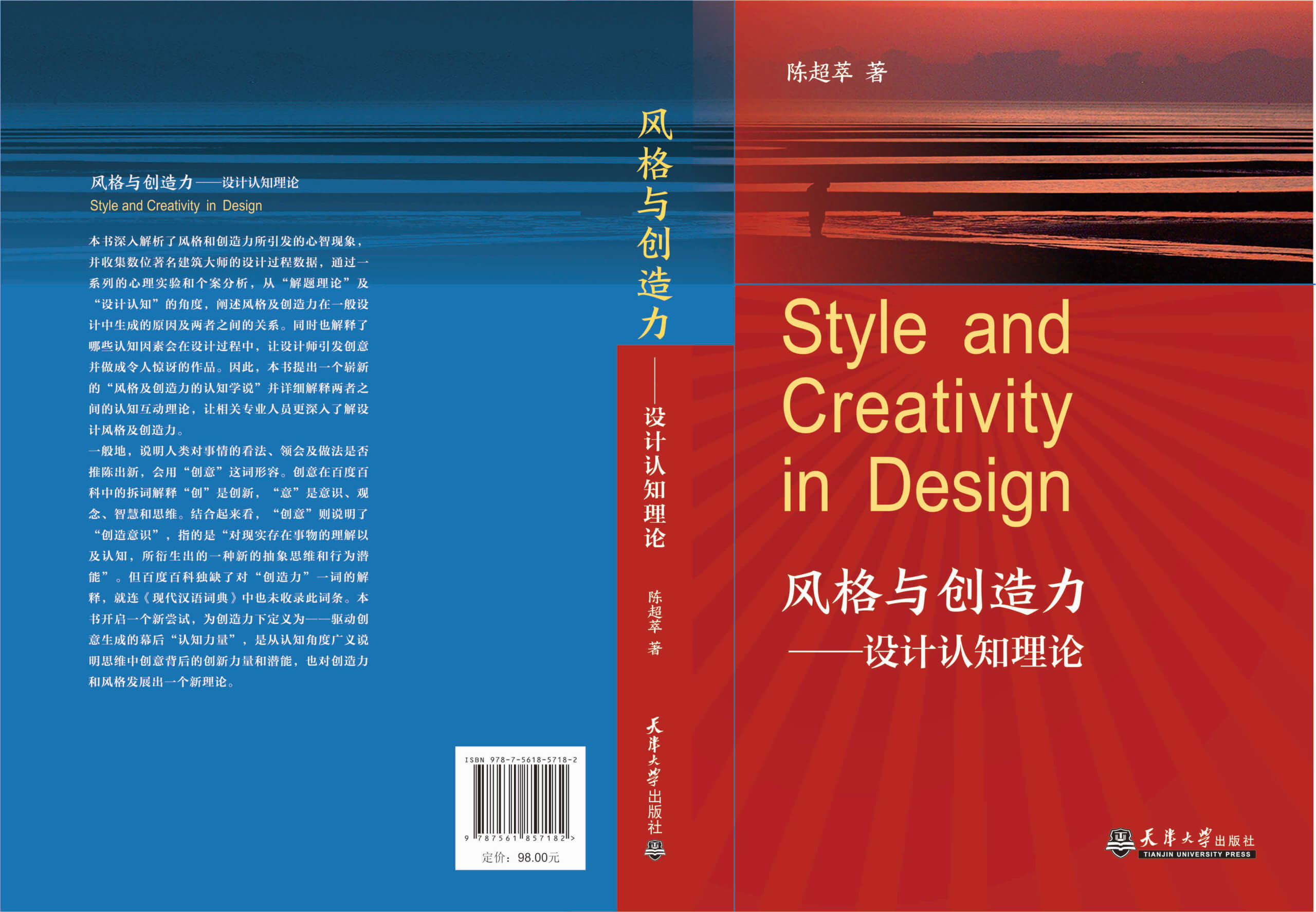
Style And Creativity In Design
Chiu-Shui Chan
Springer Press, May 2015

Chiu-Shui Chan
Springer Press, May 2015
Style And Creativity In Design
This book looks at causative reasons behind creative acts and stylistic expressions. It explores how creativity is initiated by design cognition and explains relationships between style and creativity. The book establishes a new cognitive theory of style and creativity in design and provides designers with insights into their own cognitive processes and styles of thinking, supporting a better understanding of the qualities present in their own design.
An explanation of the nature of design cognition begins this work, with a look at how design knowledge is formulated, developed, structured and utilized, and how this utilization triggers style and creativity. The author goes on to review historical studies of style, considering a series of psychological experiments relating to the operational definition, degree, measurement, and creation of style. The work conceptually summarizes the recognition of individual style in products, as well as the creation of such styles as a process before reviewing studies on creativity from various disciplines, presenting case studies and reviewing works by master architects.
Readers will discover how creativity is initiated by design cognition. A summary of the correlations between creativity and style, expressed as a conceptual formula describing the cognitive phenomenon of style and creativity concludes the work. The ideas presented here are applicable to all design fields, allowing designers to comprehend and improve their design processes to produce creative, stylistically unique products.
-
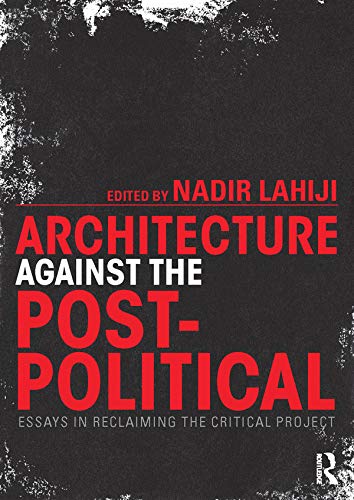
Architecture Against the Post-Political: Essays in Reclaiming the Critical Project
Douglas Spencer and Nadir Lahiji
Routledge, 2014

Douglas Spencer and Nadir Lahiji
Routledge, 2014
Architecture Against the Post-Political: Essays in Reclaiming the Critical Project
Written by a team of renowned contributors and carefully edited to address the themes laid out by the editors in their introduction, the book includes theoretical issues concerning the questions of aesthetics and politics and addresses city and urban strategies within the general critique of the “post-political”. By focusing on specific case studies from Warsaw, Barcelona, Dubai, Tokyo and many more the book consolidates the contributions of a diverse group of academics, architects and critics from Europe, the Middle East and America.
This collection fills the gap in the existing literature on the relation between politics and aesthetics, and its implications for the theoretical discourse of architecture today. In summary, this book provides a response to the predominant de-politicization in academic discourse and is an attempt to re-claim the abandoned critical project in architecture.
-
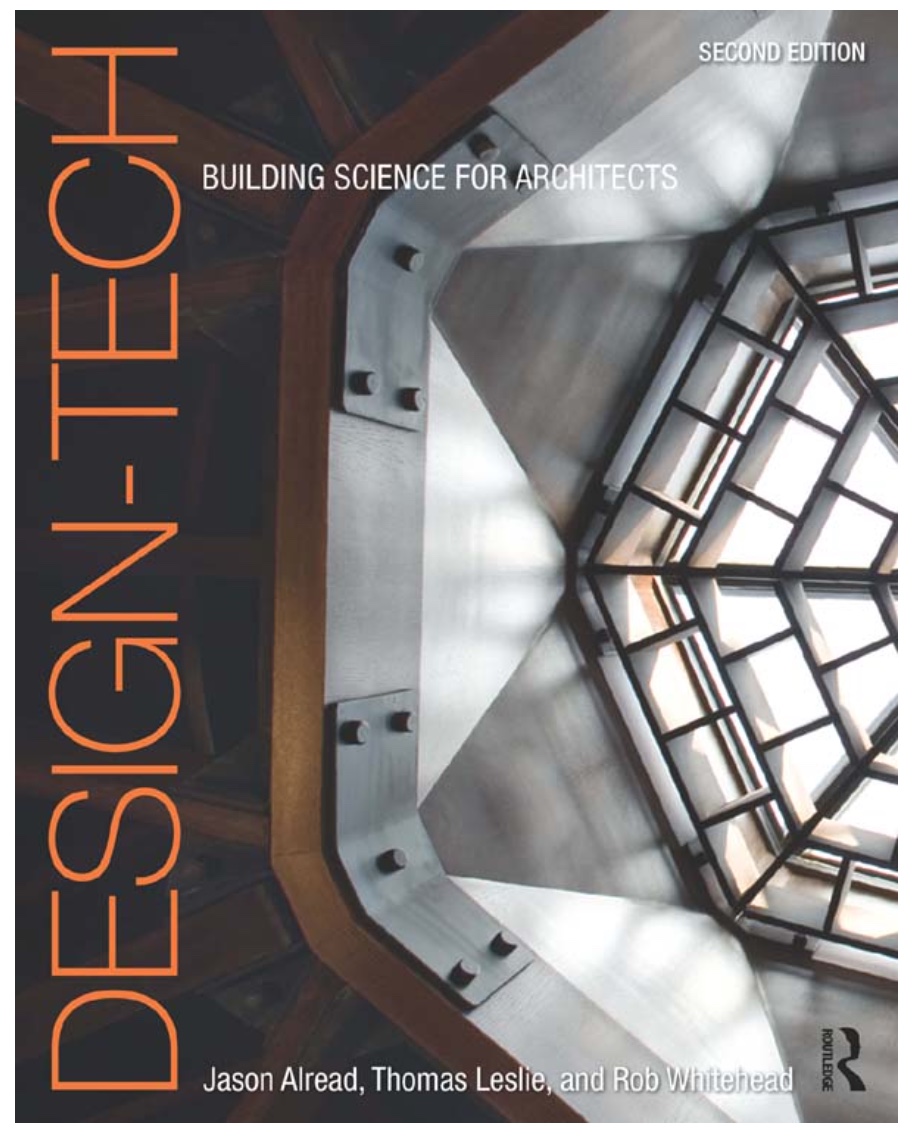
Design-Tech: Building Science for Architects
Jason Alread, Thomas Leslie, and Rob Whitehead
Routledge Books (Taylor and Francis Group), 2nd Edition 2014

Jason Alread, Thomas Leslie, and Rob Whitehead
Routledge Books (Taylor and Francis Group), 2nd Edition 2014
Design-Tech: Building Science for Architects
Design-Tech is an indispensable, holistic approach to architectural technology that shows you in hundreds of drawings and tables the why as well as the how of building science, providing you with a comprehensive overview. In this expanded edition, measurements and examples are listed in both metric and imperial units to reflect the global reality of architectural practice. The authors also address digital fabrication, construction documentation, ultra-high-rise structures, and zoning codes. And there’s more in-depth coverage of structural design and greater emphasis on environmental forces. Numerous case studies demonstrate real-world design implications for each topic, so that you can integrate technical material with design sensibilities.
Short chapters explain each topic from first principles in easy-to-reference formats, focusing on what you need to know both at the drawing board and in future discussions with engineers, contractors, and consultants. This new edition incorporates material from continuing curricular experimentation in the SCI-TECH sequence at Iowa State University, which has been recognized with awards and funding from the American Institute of Architects, the U.S. Green Building Council, and the National Council of Architectural Registration Boards.
-
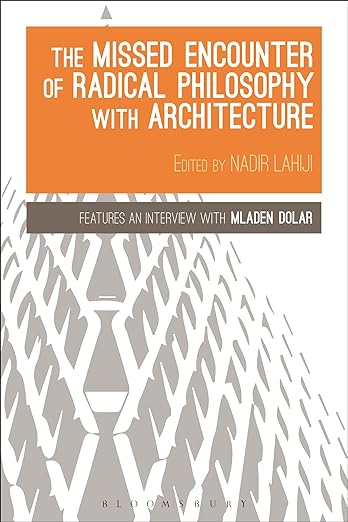
The Missed Encounter of Radical Philosophy with Architecture
Douglas Spencer and Nadir Lahiji
Bloomsbury Academic, 2014

Douglas Spencer and Nadir Lahiji
Bloomsbury Academic, 2014
The Missed Encounter of Radical Philosophy with Architecture
The Missed Encounter of Radical Philosophy with Architecture brings together a respected team of philosophers and architecture scholars to ask what impact architecture has over today’s culture and society. For three decades critical philosophy has been in discourse with architecture. Yet following the recent radical turn in contemporary philosophy, architecture’s role in contemporary culture is rarely addressed. In turn, the architecture discourse in academia has remained ignorant of recent developments in radical philosophy. Providing the first platform for a debate between critics, architects and radical philosophers, this unique collection unties these two schools of thought. Contributors reason for or against the claim of the “missed encounter” between architecture and radical philosophy. They discuss why our prominent critical philosophers devote stimulating writings to the ideological impact of arts on the contemporary culture – music, literature, cinema, opera, theatre – without attempting a similar comprehensive analysis of architecture. By critically evaluating recent philosophy in relation to contemporary architecture, The Missed Encounter of Radical Philosophy with Architecture presents a thorough understanding of the new relationship between architecture and radical philosophy.
-
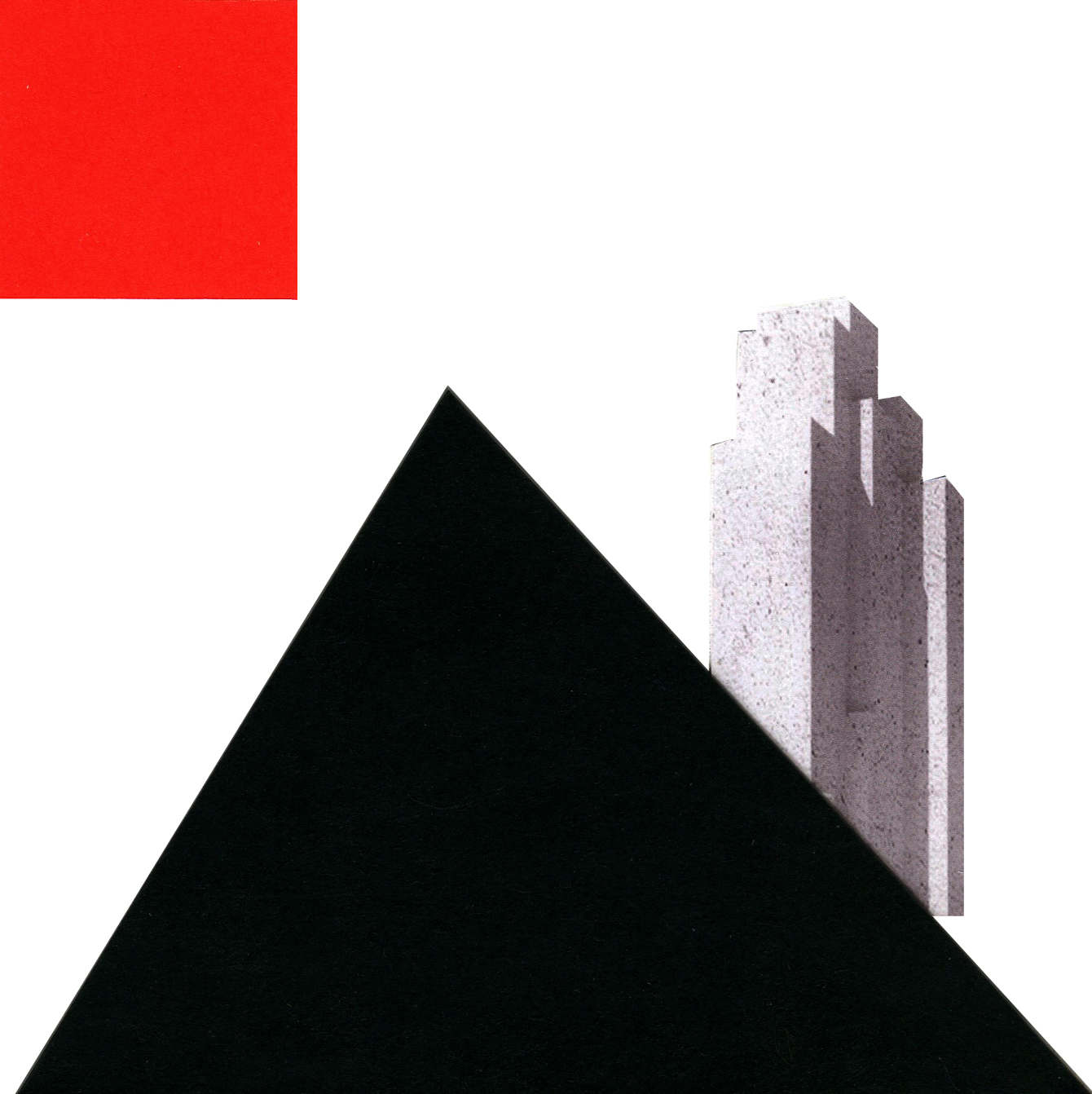
Shapes, Islands, Text: A Garcia Frankowski Manifesto
Cruz Garcia and Nathalie Frankowski
Sevilla: Vibok Works, 2014

Cruz Garcia and Nathalie Frankowski
Sevilla: Vibok Works, 2014
Shapes, Islands, Text: A Garcia Frankowski Manifesto
Shapes, Islands and Text is the first volume of the Intelligentsia collection edited by Cruz Garcia and Nathalie Frankowski. Keeping an experimental character, the publication creates a manifesto through the juxtaposition of paintings, poetry, essays, images and objects produced through and paralleled to the collaboration Garcia Frankowski. Exploring the possibilities of language as form and composition, the publication is simultaneously a poetry book, and a form-making manifesto.
-
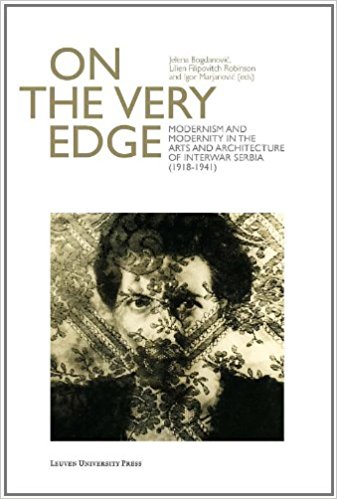
On the Very Edge: Modernism and Modernity in the Arts and Architecture of Interwar Serbia (1918–1941)
Jelena Bogdanovic
2014

Jelena Bogdanovic
2014
On the Very Edge: Modernism and Modernity in the Arts and Architecture of Interwar Serbia (1918–1941)
On the Very Edge brings together fourteen empirical and comparative essays about the production, perception, and reception of modernity and modernism in the visual arts, architecture, and literature of interwar Serbia (1918–1941). The contributions highlight some idiosyncratic features of modernist processes in this complex period in Serbian arts and society, which emerged “on the very edge” between territorial and cultural, new and old, modern and traditional identities.
With an open methodological framework this book reveals a vibrant and intertwined artistic scene, which, albeit prematurely, announced interests in pluralism and globalism. On the Very Edge addresses issues of artistic identities and cultural geographies and aims to enrich contextualized studies of modernism and its variants in the Balkans and Europe, while simultaneously remapping and adjusting the prevailing historical canon.
Contributors: Jelena Bogdanović (Iowa State University), Lilien Filipovitch Robinson (George Washington University), Igor Marjanović (Washington University in St. Louis), Miloš R. Perović (University of Belgrade), Jasna Jovanov (The Pavle Beljanski Memorial Collection and University EDUCONS, Novi Sad), Svetlana Tomić (Alfa University, Belgrade), Ljubomir Milanović (Serbian Academy of Sciences and Arts), Bojana Popović (Museum of Applied Art in Belgrade), Anna Novakov (Saint Mary’s College of California), Aleksandar Kadijević (University of Belgrade), Tadija Stefanović (University of Belgrade), Dragana Ćorović (University of Belgrade), Viktorija Kamilić (independent scholar), Marina Djurdjević (Museum of Science and Technology, Belgrade), Nebojša Stanković (Princeton University), Dejan Zec (Institute for Recent History of Serbia)
-
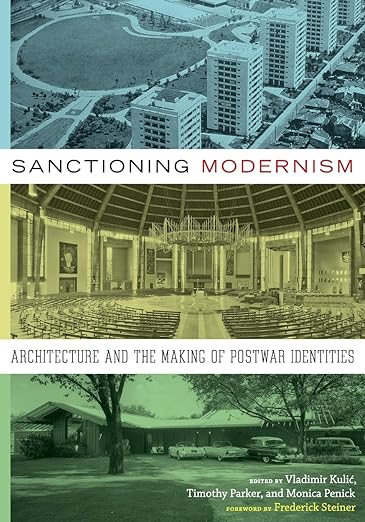
Sanctioning Modernism: Architecture and the Making of Postwar Identities
Vladimir Kulić
University of Texas Press, 2014

Vladimir Kulić
University of Texas Press, 2014
Sanctioning Modernism: Architecture and the Making of Postwar Identities
Edited by Vladimir Kulic, Timothy Parker, and Monica Penick
With new research on building programs in political, religious, and domestic settings in the United States and Europe, this collection of essays offers a fresh look at postwar modernism and the role that architecture played in constructing modern identities.
-
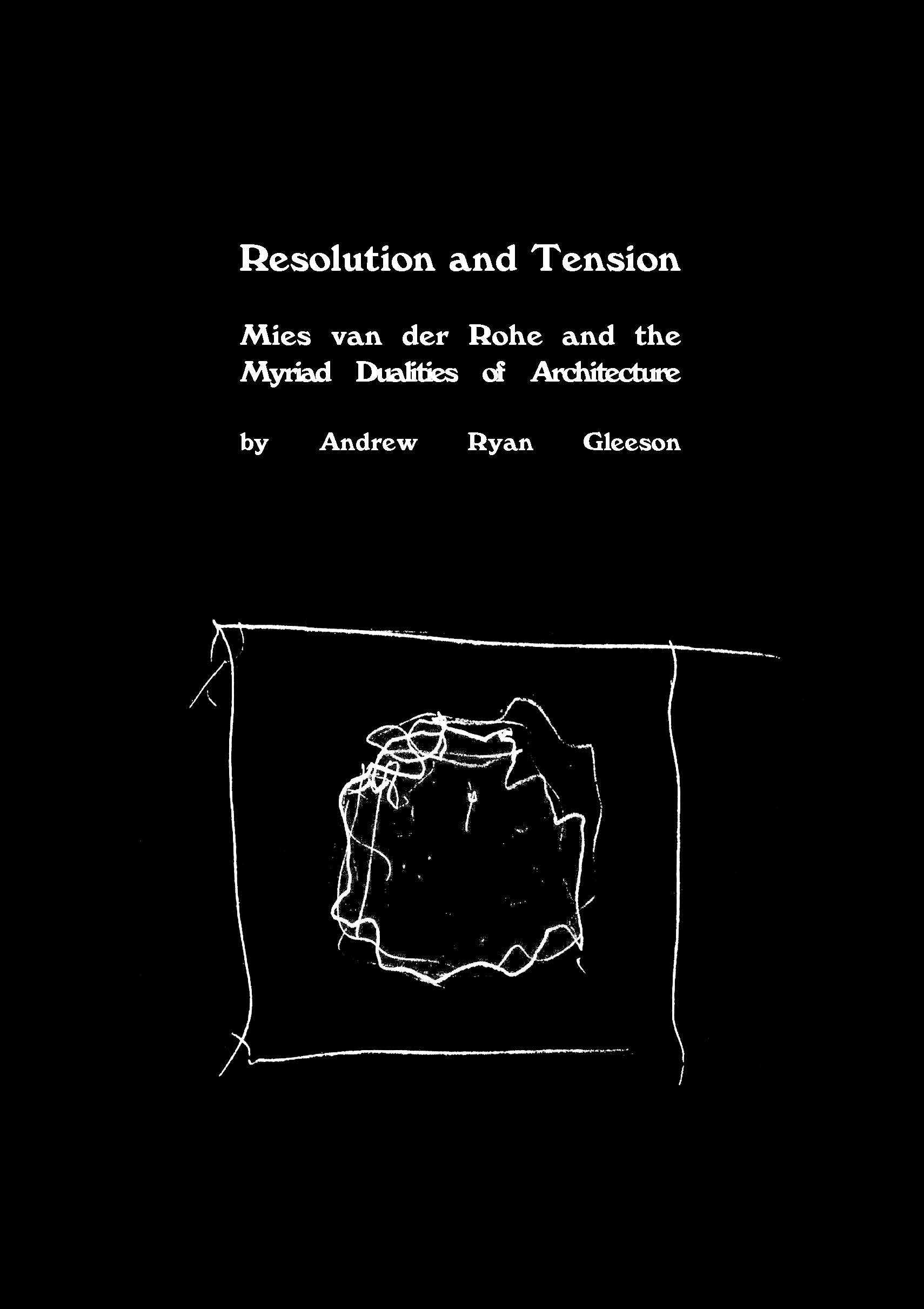
Resolution and Tension: Mies van der Rohe and the Myriad Dualities of Architecture
Andrew Gleeson
GleeCo, 2013

Andrew Gleeson
GleeCo, 2013
Resolution and Tension: Mies van der Rohe and the Myriad Dualities of Architecture
This is an investigation of duality in architecture as explored through the work of Mies van der Rohe.
-
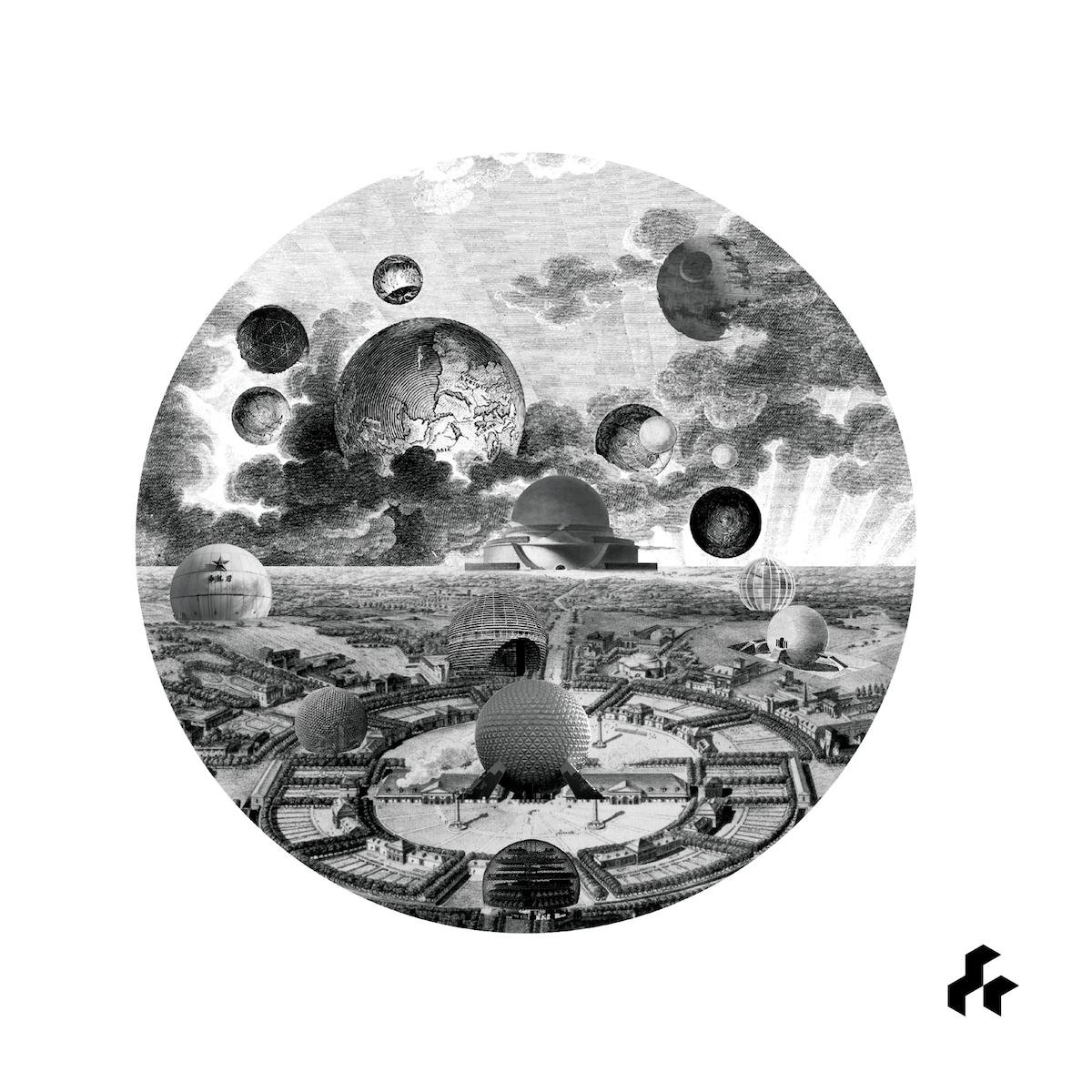
Pure Hardcore Icons: A Manifesto on Pure Form in Architecture
Cruz Garcia and Nathalie Frankowski
London: Artifice Books on Architecture, 2013

Cruz Garcia and Nathalie Frankowski
London: Artifice Books on Architecture, 2013
Pure Hardcore Icons: A Manifesto on Pure Form in Architecture
In the kingdom of architecture, the shape reigns supreme. Ever since the beginning of history, pure geometric form has been one of architecture’s recurrent obsessions. A genealogy of buildings shaped as pyramids, spheres, and cubes can be traced back to ancient times, while contemporary projects, either as poured concrete or virtual bytes, often resemble stacked boxes and looping skyscrapers. Despite torrents of pure shapes flooding with evidence magazine pages and computer screens around the world, architecture lacks a written work to declare its intentions. Pure Hardcore Icons is the first manifesto on pure form in architecture. WAI Architecture Think Tank, directed by authors Nathalie Frankowski and Cruz Garcia, have created a vade mecum with provocative collages, essays and an interview that promise to bring form–a persistent taboo in the theoretical discourse–to the forefront of the architectural discussion. Through a mixture of perspicacity, conviction and humor, Pure Hardcore Icons aims to raise awareness about the dialectic of pure form and architecture, hoping that its potential and limitations could be fully grasped either in practice, academia, or as a cultural and intellectual exercise.
-
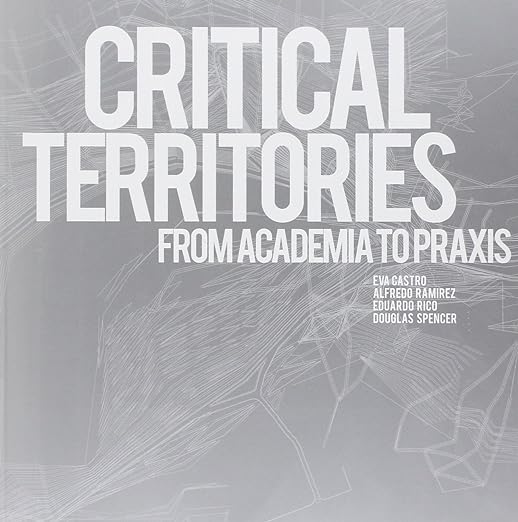
Critical Territories: From Academia to Praxis
Douglas Spencer and Eva Castro
List-Laboratorio Editoriale, 2012

Douglas Spencer and Eva Castro
List-Laboratorio Editoriale, 2012
Critical Territories: From Academia to Praxis
In the academic field, the Landscape Urbanism Master programme at the Architectural Association is a laboratory for developing new techniques in the making of a renewed discipline. In practice, the Landscape Urbanism collective Ground Lab is able to test the methodology on real-world projects. Critical Territories traces these “material interventions.” Advocating spatial production as a continuum between academia and practice, this book aims to highlight the similarities in its various segments by producing a series of associations between the processes, their representational techniques and the material specificity generated in the projects and in the book itself.
-
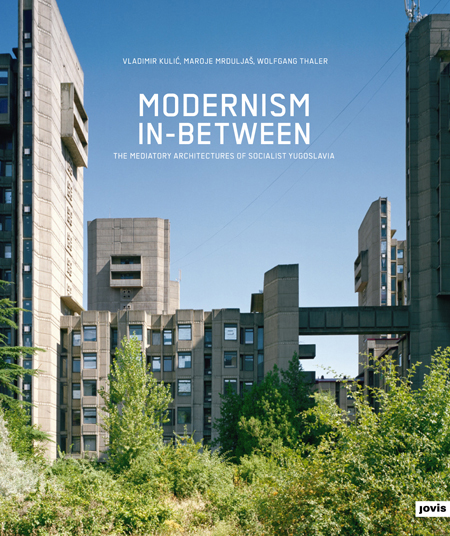
Modernism In-between: The Mediatory Architectures of Socialist Yugoslavia
Vladimir Kulic, Wolfgang Thaler, and Maroje Mrduljas
2012

Vladimir Kulic, Wolfgang Thaler, and Maroje Mrduljas
2012
Modernism In-between: The Mediatory Architectures of Socialist Yugoslavia
Socialist Yugoslavia was a country suspended between civilizations, political systems, and Cold War blocs. It produced a remarkable body of modern architecture, which similarly defies easy classification. This book explores the historical “in-betweenness” of Yugoslav modernism and the various strategies architects used to mediate their own position between the different—sometimes directly opposed—concepts of life, culture, practice, and time. The best among them created uniquely syncretic spaces and buildings that blurred the lines between the established categories of modernism. Wolfgang Thaler’s photos capture the richness and complexity of these projects, resilient in face of their often melancholy state today.
-
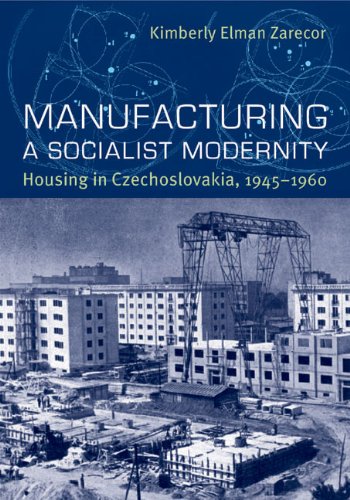
Manufacturing a Socialist Modernity: Housing in Czechoslovakia, 1945-1960
Kimberly Zarecor
University of Pittsburgh Press, 2011

Kimberly Zarecor
University of Pittsburgh Press, 2011
Manufacturing a Socialist Modernity: Housing in Czechoslovakia, 1945-1960
Eastern European prefabricated housing blocks are often vilified as the visible manifestations of everything that was wrong with state socialism. For many inside and outside the region, the uniformity of these buildings became symbols of the dullness and drudgery of everyday life. Manufacturing a Socialist Modernity complicates this common perception. Analyzing the cultural, intellectual, and professional debates surrounding the construction of mass housing in early postwar Czechoslovakia, Zarecor shows that these housing blocks served an essential function in the planned economy and reflected an interwar aesthetic, derived from constructivism and functionalism, that carried forward into the 1950s.
With a focus on prefabricated and standardized housing built from 1945 to 1960, Zarecor offers broad and innovative insights into the country’s transition from capitalism to state socialism. She demonstrates that during this shift, architects and engineers consistently strove to meet the needs of Czechs and Slovaks despite challenging economic conditions, a lack of material resources, and manufacturing and technological limitations. In the process, architects were asked to put aside their individual creative aspirations and transform themselves into technicians and industrial producers.
Manufacturing a Socialist Modernity is the first comprehensive history of architectural practice and the emergence of prefabricated housing in the Eastern Bloc. Through discussions of individual architects and projects, as well as building typologies, professional associations, and institutional organization, it opens a rare window into the cultural and economic life of Eastern Europe during the early postwar period.
-

Cities In Transition
Deborah Hauptmann
2011

Deborah Hauptmann
2011
Cities In Transition
Cities in Transition is the third volume in the Stylos Critical Landscape series* issued by the Faculty of Architecture of Delft University of Technology. This richly illustrated book deals with the effects of globalization and internationalization in relation to urbanism and critical assessments in contemporary theory. The book brings together internationally known authors from different countries such as the USA, England, Germany, Greece, Italy, Japan and the Netherlands. A diversity of critical positions on spatial and social questions is discussed on an international level. The theme of globalization is queried on the relation of urban and port developments in Tokyo’s Bay Area and Rotterdam. Cities have historically provided national economies, politics and societies we can think of as centralized. In several of the contributions this aspect is examined as if from the viewpoint of the flâneur, a creature of the metropolis, a Parisian creation above all. As for their present day economic function, cities provide agglomeration economies, massive concentration of information on the latest developments. How do economic globalization and the new technologies alter the role of centrality and hence of cities as economic entities? And how has modernism’s virtually canonical belief in resistance through autonomy now altered in the minds of the architects and urban designers of today? Recent design theories have tended towards capitulation with their cultural sponsors and taken a decisive position against autonomy, accepting a certain determination from forces outside architecture and urbanism. The book argues for a new reflexivity related to both an economic and a cultural understanding of our present day world system.
-

Cognitive Architecture: From Bio-politics To Noo-politics
Deborah Hauptmann
2011

Deborah Hauptmann
2011
Cognitive Architecture: From Bio-politics To Noo-politics
Noo-politics is most broadly understood as a power exerted over the life of the mind, reconfiguring perception, memory and attention. This volume unites specialists in political and aesthetic philosophy, neuroscience, sociology and architecture, and presents their ideas for re-thinking the city in terms of neurobiology and Noo-politics. The book examines the relationship between information and communication, calling for a new logic of representation, and shows how architecture can merge with urban systems and processes to create new forms of network that empower the imagination and change our cultural landscape.
-
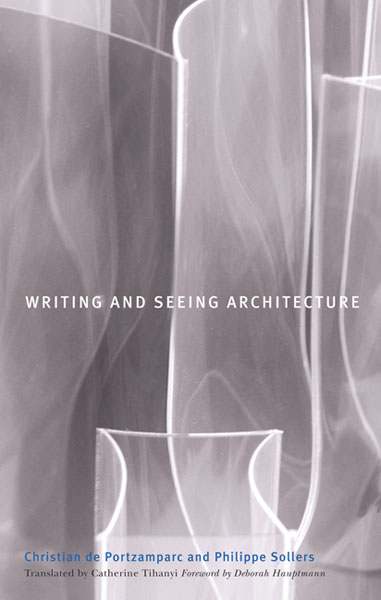
Writing And Seeing Architecture – Forward
Deborah Hauptmann, Christian de Portzamparc, and Philippe Sollers
University of Minnesota Press, 2008

Deborah Hauptmann, Christian de Portzamparc, and Philippe Sollers
University of Minnesota Press, 2008
Writing And Seeing Architecture – Forward
Writing and Seeing Architecture unveils a candid conversation between Christian de Portzamparc, celebrated French architect, and influential theorist Philippe Sollers that challenges us to see the analogous nature of writing and architecture. Their fascinating discussion offers a renewal of visionary architectural thinking by invoking past literary ideals that sought to liberate society through the reinvention of writing itself.
Hauptmann’s forward begins: “Let us begin at the consciousness of speaking, at this reciprocal contamination of the words and the means, where that which writes must first see (voir ecrire).”
-
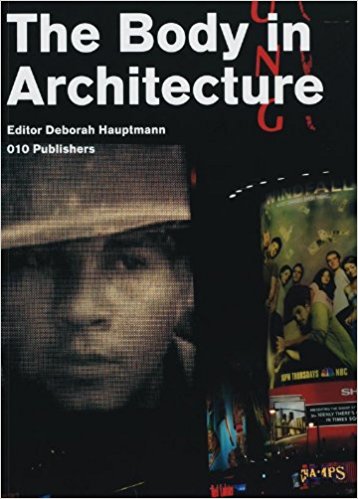
The Body In Architecture
Deborah Hauptmann
2006

Deborah Hauptmann
2006
The Body In Architecture
Issues surrounding the human body, with its intellectual and sensory capacities are recurring themes in architecture theory. The Body in Architecture presents a collection of theoretical essays alongside architecture, urban and film projects on this subject.
-
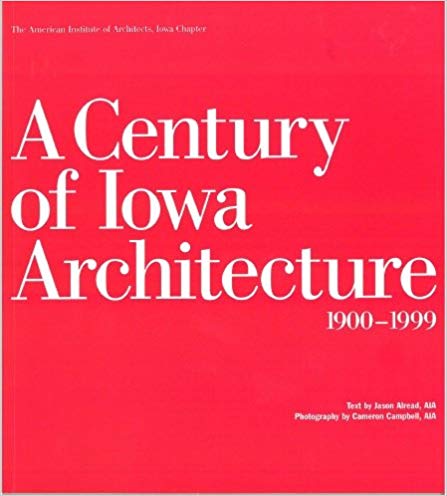
A Century Of Iowa Architecture : 1900-1999
Cameron Campbell and Jason Alread
American Institute of Architecture, Iowa Chapter; First Edition 2004

Cameron Campbell and Jason Alread
American Institute of Architecture, Iowa Chapter; First Edition 2004
A Century Of Iowa Architecture : 1900-1999
-
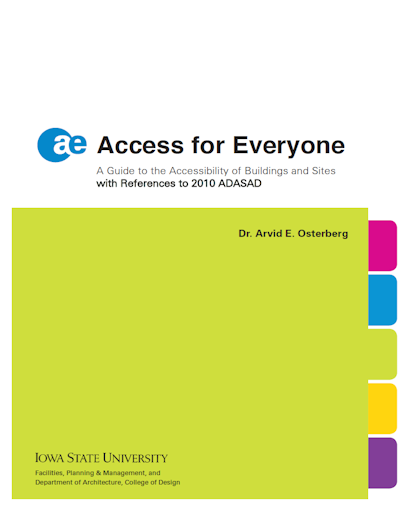
Access for Everyone: A Guide to Accessibility With References to Adaag
Arvid E. Osterberg
Iowa State University Facilities, 2002

Arvid E. Osterberg
Iowa State University Facilities, 2002
Access for Everyone: A Guide to Accessibility With References to Adaag
Access for Everyone is a user-friendly guide on accessibility and design. It is a widely recognized treatise used throughout the country by planning and design professionals, building code officials, educators, and other individuals interested in providing designs that work well for all people. The foundation for the book was laid in the 1990s when Professor Osterberg co-directed ISU’s campus-wide ADA assessment and recognized the need foran easy-to-understand reference guide. With the support of ISU’s Facilities Planning and Management and the assistance of Donna Kain, who was completing a PhD.in Rhetoric and Communication at the time, Professor Osterberg led an interdisciplinary team of ISU students. The team extensively researched accessibility issues, government documents and other sources to fully understand dimensional requirements, accessibility issues, and the needs of users.
Access for Everyone was first published in 2002 and a revised and expanded edition was published in 2005. The third edition of Access for Everyone contains over 1200 references to ADASAD requirements 700+ references to requirements that have not changed (requirements that are the same in the original ADAAG and the 2010 ADASAD) 400+ references to new 2010 ADASAD requirements (that were not in the original ADAAG) 30+ references to requirements that are now more restrictive in the 2010 ADASAD than they were in the original ADAAG 30+ references to requirements that are now less restrictive in the 2010 ADASAD than they were in the original ADAAG 400+ accessibility and safety recommendations (by Arvid Osterberg)
-
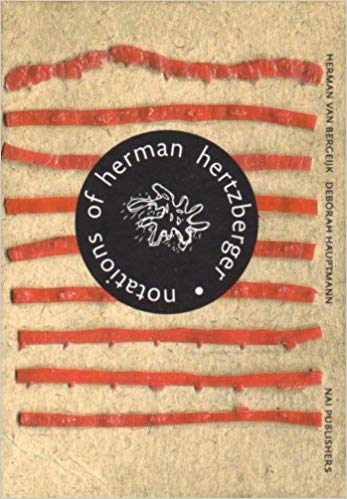
Notations Of Herman Hertzberger
Deborah Hauptmann and Herman van Bergeijk
1998

Deborah Hauptmann and Herman van Bergeijk
1998
Notations Of Herman Hertzberger
Anyone at all familiar with the architectural work of Herman Hertzberger (b. 1932) knows that underlying his designs is an extensive set of ideas and references. For thirty years Hertzberger has carried around a sketchbook to record his impressions. The accumulated books record fascinating analyses of buildings, landscape sketches, diagrams and partial solutions to current commissions. Two architectural historians have worked closely with Hertzberger to select from these sketches and notes pages which best reveal the architect’s design process. The result is a stimulating look into the inner workings of one of architecture’s great minds.
-
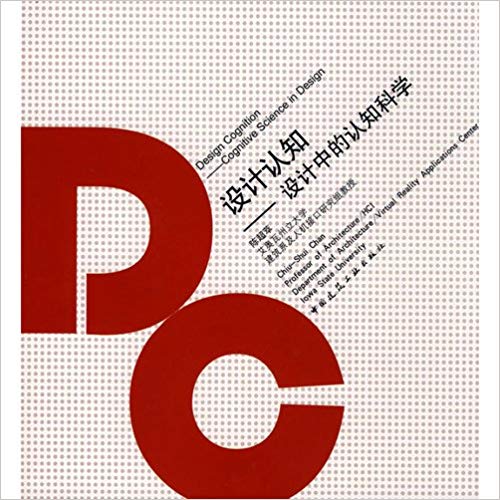
Design Cognition: Designing Cognitive Science
Chiu-Shui Chan
1991

Chiu-Shui Chan
1991
Design Cognition: Designing Cognitive Science
