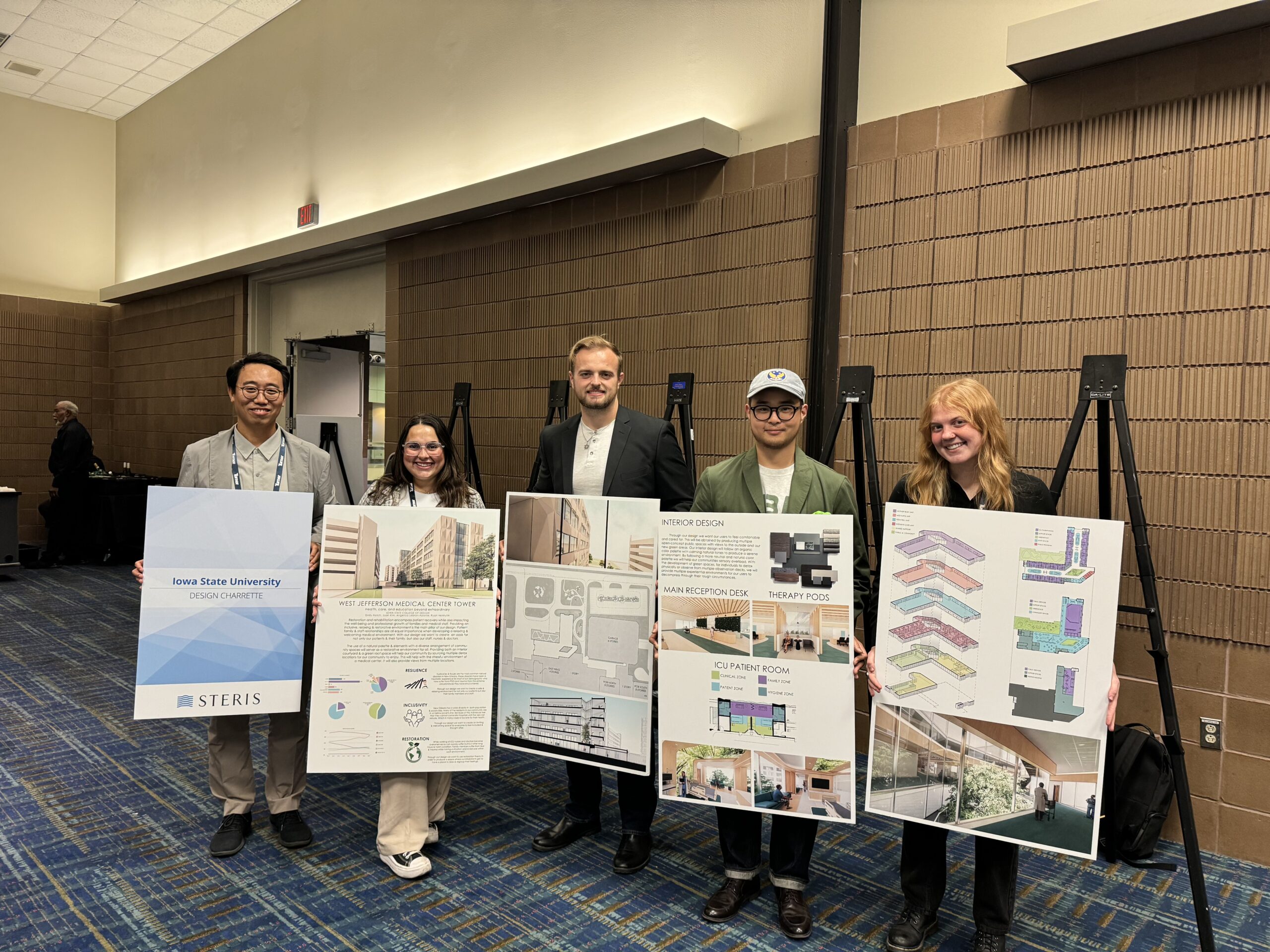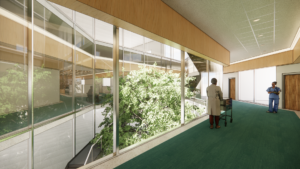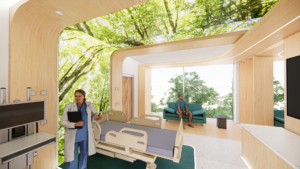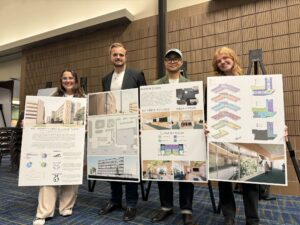Iowa State student team designs hospital intensive care tower at AIA-AAH STERIS Student Design Charrette

AMES, Iowa — Four Iowa State University College of Design students participated in the 2023 American Institute of Architects-Academy of Architecture for Health STERIS Student Design Charrette in New Orleans in November last year.
Fifth-year architecture students Emily Drennen Hatch and Ryan VerMulm, fourth-year interior design student Juan Kim and interior design graduate student Angelica Lebron Aponte were all nominated by faculty to participate. Students were selected either by their department’s director of graduate education for their interest in healthcare design, or for their participation in the healthcare design option studio taught by Daejin Kim, assistant professor of interior design, and Cameron Campbell, interim chair and associate professor of architecture.
The Iowa State group was among several other student groups from Clemson University, Texas A&M University, Kent State University and University of Texas at San Antonio at the charrette. Iowa State College of Design students have participated in this charrette six times since 2014. Each year, STERIS provides financial support for students to attend.

Trusting the process
The interdisciplinary student teams had 48 hours to design an intensive care unit (ICU) tower for the West Jefferson Medical Center in New Orleans to accommodate a higher volume of patients. The Iowa State team’s six-story hospital features an interior courtyard, green roof space and therapy pods to promote an inclusive and restorative environment for patients, families and staff.
“It was a challenge for us to create a cohesive project in only 48 hours,” said Hatch, from Plano, Texas. “But this project really opened up the doors for collaboration and working quickly with my team.”

For some group members, this was their first time working on an interdisciplinary team. While each student brought a different perspective to the table, they were able to synthesize their ideas into a final concept.
Juan Kim, from Seoul, South Korea, said, “We were really committed to our product. We stayed up all night working through our designs. I was truly challenged to be thoughtful and efficient.”
“I think the variety of educational backgrounds allowed us to fill in the gaps in our project,” said Lebron Aponte, from Caguas, Puerto Rico. “Everyone was respectful of each idea we brought to the table.”
To inform their design, the students made a site visit to the hospital, which allowed them to get a clearer sense of where their addition would be – toward the back of the medical campus near the shipping/receiving dock and parking deck.
“Our design aimed to give patients a sense of going through a main entrance instead of giving them the impression that they are coming in through the back,” said VerMulm, from Spencer, Iowa. “We really focused on wayfinding, staff wellness and restorative natural elements.”
Designing with care
The environment was a key consideration in the students’ design. With the region being prone to hurricanes and flooding, the building’s resiliency was top of mind. Their lobby is located on the second floor and their ICU is located on the third floor to ensure the hospital can maintain operations during severe weather.

During the final project reviews, jurors noted they appreciated the group’s integration of relaxation spaces throughout the hospital. Additionally, the jury was pleased with the versatility of the rooms, which could be converted into larger spaces using foldable partitions.
“It was exciting to see these students realize the importance of healthcare design,” said interior design assistant professor Daejin Kim, who attended the charrette with students and participated in reviews. “Although healthcare design is a vast industry, its significance within our society is often overlooked. I hope this experience inspired them to consider a career in the field.”
“We really learned how to trust our instincts as designers through this process,” said Lebron Aponte, who also earned her bachelor of fine arts in interior design from Iowa State in 2021. The charrette so changed her perspective on interior design that she revised the topic of her master’s thesis, she said.
 Lebron Aponte previously was focused on commercial design and creating workspaces for individuals on the Autism Spectrum Disorder, she said.
Lebron Aponte previously was focused on commercial design and creating workspaces for individuals on the Autism Spectrum Disorder, she said.
“I ended up changing my thesis to something more healthcare oriented since I became really fascinated by how we can contribute as designers to healthcare,” said Lebron Aponte.
“I want to continue creating environments that best suit those with autism, but now my focus is on healthcare spaces. I want to find ways to positively impact individuals who might get overstimulated in places like the doctor or dentist office,” she said.
The College of Design offers an array of interdisciplinary option studios each spring semester that allow students from different majors to collaborate on large-scale projects to add to their portfolio. The healthcare design option studio provides a comprehensive foundation for students to get into the specialized field.
“We get to offer a unique opportunity to introduce our students to the healthcare design industry,” Kim said. “Our students generated exceptional work at this charrette, and our interdisciplinary studio gave them the skills and confidence to do so.”
Contacts
Angelica Lebron Aponte, interior design graduate student, amlebron@iastate.edu
Emily Drennen Hatch, fifth-year architecture student, edhatch@iastate.edu
Daejin Kim, assistant professor of interior design, daejink@iastate.edu
Juan Kim, fourth-year interior design student, juank@iastate.edu
Ryan VerMulm, fifth-year architecture student, rvermulm@iastate.edu
Lauren Johnson, communications specialist, laujohn2@iastate.edu
-30-
